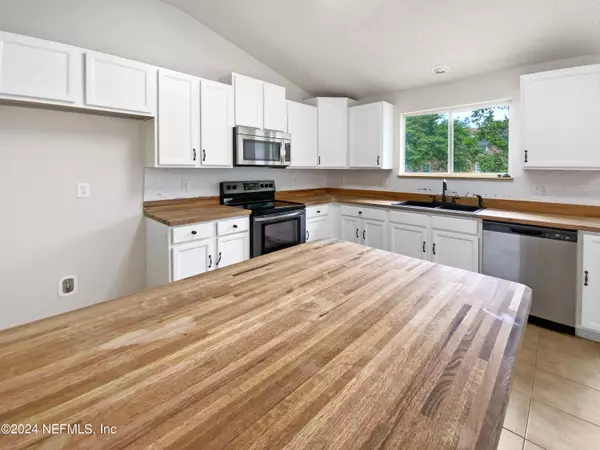
4 Beds
2 Baths
2,095 SqFt
4 Beds
2 Baths
2,095 SqFt
Key Details
Property Type Single Family Home
Sub Type Single Family Residence
Listing Status Pending
Purchase Type For Sale
Square Footage 2,095 sqft
Price per Sqft $147
Subdivision Beatrice Walk
MLS Listing ID 2027268
Style Traditional
Bedrooms 4
Full Baths 2
HOA Fees $498/ann
HOA Y/N Yes
Originating Board realMLS (Northeast Florida Multiple Listing Service)
Year Built 2009
Annual Tax Amount $3,985
Lot Size 7,840 Sqft
Acres 0.18
Property Description
that include butcher block counter tops and kitchen island. Primary bedroom has ensuite complete with dual vanities and large separate shower along with relaxing soaking tub. Nestled in a friendly neighborhood, this property boasts a spacious outdoor area with built in irrigations. perfect for relaxation and entertainment. Enjoy the ease of access to local shopping convenience, and Our Community Club Park for outdoor fun, all within a short distance. Benefit from hassle-free commuting. This home offers a serene and clean environment that includes a built-in water softener system. Some photos maybe virtually staged.
Location
State FL
County Duval
Community Beatrice Walk
Area 064-Bent Creek/Plum Tree
Direction From 1-295, exit West on 103rd St to left on Old Middleburg Rd. S to Right on Sandler's Rd to Beatrice Walk on Left. Turn L onto Louis Clark Ct, home on corner.
Interior
Heating Central, Electric
Cooling Central Air
Flooring Carpet, Tile
Exterior
Garage Attached, Garage Door Opener
Garage Spaces 2.0
Fence Back Yard
Pool None
Utilities Available Electricity Connected, Water Connected
Amenities Available Playground
Waterfront No
Parking Type Attached, Garage Door Opener
Total Parking Spaces 2
Garage Yes
Private Pool No
Building
Faces North
Sewer Private Sewer
Water Public
Architectural Style Traditional
New Construction No
Schools
Elementary Schools Enterprise
Middle Schools Charger Academy
High Schools Westside High School
Others
Senior Community No
Tax ID 0155240140
Acceptable Financing Cash, Conventional, FHA, VA Loan
Listing Terms Cash, Conventional, FHA, VA Loan

"People Before Property"







