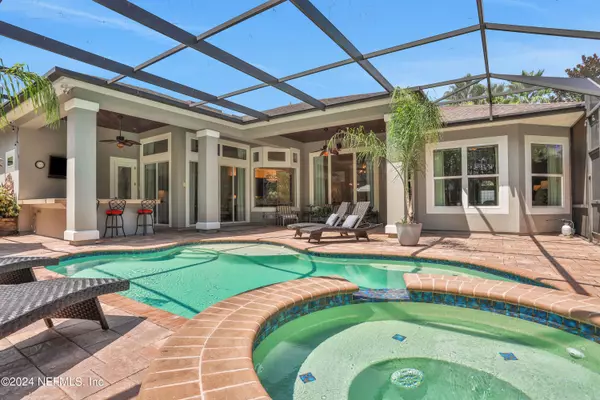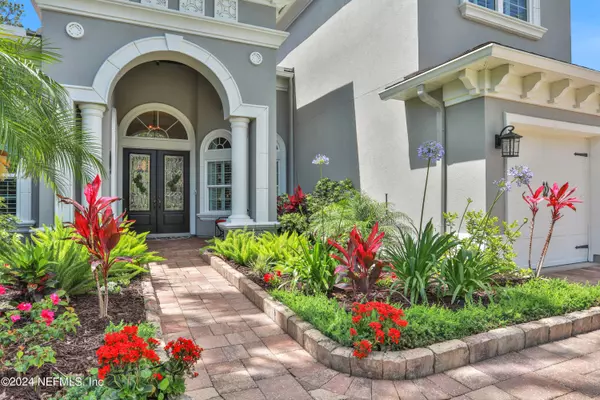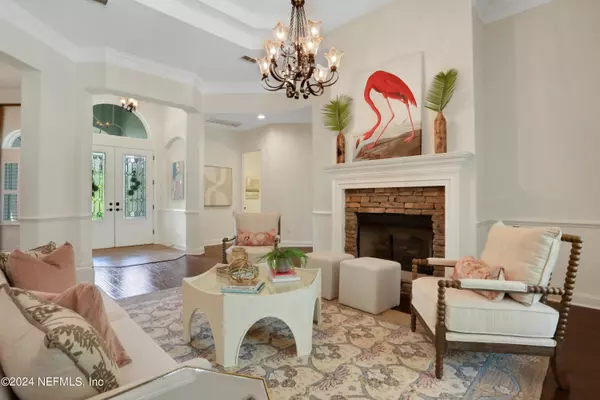
4 Beds
5 Baths
4,180 SqFt
4 Beds
5 Baths
4,180 SqFt
OPEN HOUSE
Sat Nov 23, 12:00pm - 3:00pm
Key Details
Property Type Single Family Home
Sub Type Single Family Residence
Listing Status Active
Purchase Type For Sale
Square Footage 4,180 sqft
Price per Sqft $344
Subdivision Coastal Oaks At Nocatee
MLS Listing ID 2027576
Style Traditional
Bedrooms 4
Full Baths 4
Half Baths 1
HOA Fees $682/qua
HOA Y/N Yes
Originating Board realMLS (Northeast Florida Multiple Listing Service)
Year Built 2014
Annual Tax Amount $14,662
Lot Size 0.300 Acres
Acres 0.3
Property Description
Location
State FL
County St. Johns
Community Coastal Oaks At Nocatee
Area 272-Nocatee South
Direction From US1 - Nocatee Parkway east, exit Crosswater Parkway to Nocatee Town Center, Turn right into Coastal Oaks Community at Bluewater Drive, proceed through gate, drive for 1.1 miles to Port Charlotte Dr and make right, drive for .6 miles and make left on Old Bluff Dr. Home is first house on the left.
Interior
Interior Features Breakfast Bar, Breakfast Nook, Ceiling Fan(s), Entrance Foyer, Guest Suite, His and Hers Closets, Pantry, Primary Bathroom -Tub with Separate Shower, Smart Thermostat, Split Bedrooms, Walk-In Closet(s)
Heating Central
Cooling Central Air, Zoned
Flooring Carpet, Tile, Wood
Fireplaces Number 1
Fireplaces Type Gas
Furnishings Unfurnished
Fireplace Yes
Exterior
Exterior Feature Fire Pit
Garage Garage
Garage Spaces 3.0
Pool In Ground, Screen Enclosure
Utilities Available Cable Connected, Electricity Connected, Natural Gas Connected, Sewer Connected
Amenities Available Basketball Court, Clubhouse, Fitness Center, Gated, Park, Playground, Security, Tennis Court(s)
Waterfront Yes
View Protected Preserve, Water
Roof Type Shingle
Porch Covered, Screened
Total Parking Spaces 3
Garage Yes
Private Pool No
Building
Sewer Public Sewer
Water Public
Architectural Style Traditional
Structure Type Stucco
New Construction No
Schools
Elementary Schools Pine Island Academy
Middle Schools Pine Island Academy
High Schools Allen D. Nease
Others
HOA Name Coastal Oaks HOA
HOA Fee Include Maintenance Grounds,Security
Senior Community No
Tax ID 0702914920
Security Features 24 Hour Security,Security Gate
Acceptable Financing Cash, Conventional, FHA, VA Loan
Listing Terms Cash, Conventional, FHA, VA Loan

"People Before Property"







