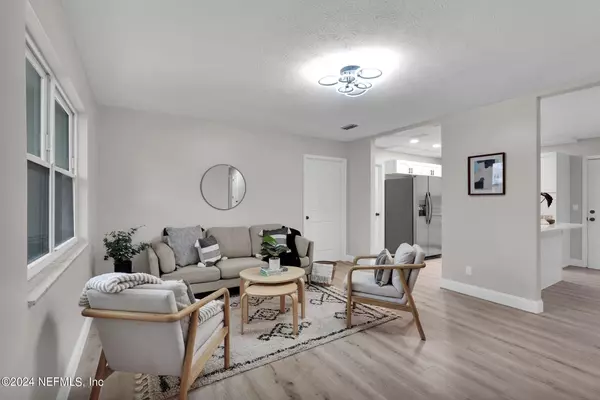
3 Beds
2 Baths
1,422 SqFt
3 Beds
2 Baths
1,422 SqFt
Key Details
Property Type Single Family Home
Sub Type Single Family Residence
Listing Status Active
Purchase Type For Sale
Square Footage 1,422 sqft
Price per Sqft $172
Subdivision Oak Hill
MLS Listing ID 2036358
Bedrooms 3
Full Baths 2
HOA Y/N No
Originating Board realMLS (Northeast Florida Multiple Listing Service)
Year Built 1967
Annual Tax Amount $3,026
Lot Size 8,712 Sqft
Acres 0.2
Property Description
Location
State FL
County Duval
Community Oak Hill
Area 063-Jacksonville Heights/Oak Hill/English Estates
Direction Take I-295 to the 103rd St. exit and head west. Turn left onto Brannon Ave. Continue onto Caravelle Dr. Turn right onto Le Sabre Rd. Your destination will be on your left.
Interior
Interior Features Ceiling Fan(s), Split Bedrooms, Walk-In Closet(s)
Heating Central
Cooling Central Air
Flooring Vinyl
Exterior
Pool None
Utilities Available Sewer Connected, Water Connected
Waterfront No
Roof Type Shingle
Porch Porch
Garage No
Private Pool No
Building
Sewer Public Sewer
Water Public
New Construction No
Others
Senior Community No
Tax ID 0973930040
Acceptable Financing Cash, Conventional, FHA, VA Loan
Listing Terms Cash, Conventional, FHA, VA Loan

"People Before Property"







