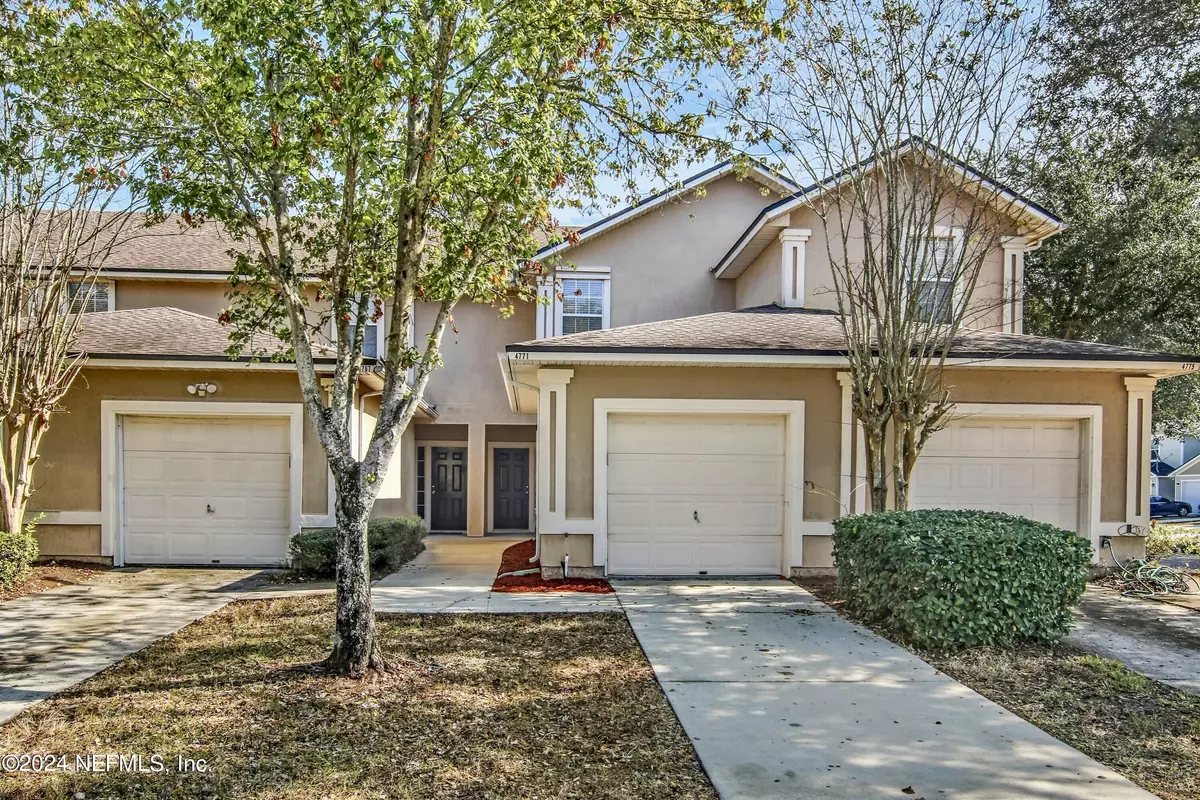
2 Beds
3 Baths
1,295 SqFt
2 Beds
3 Baths
1,295 SqFt
Key Details
Property Type Townhouse
Sub Type Townhouse
Listing Status Active
Purchase Type For Sale
Square Footage 1,295 sqft
Price per Sqft $138
Subdivision Timothys Landing
MLS Listing ID 2037393
Bedrooms 2
Full Baths 2
Half Baths 1
Construction Status Updated/Remodeled
HOA Fees $156/mo
HOA Y/N Yes
Originating Board realMLS (Northeast Florida Multiple Listing Service)
Year Built 2006
Annual Tax Amount $2,906
Lot Size 1,742 Sqft
Acres 0.04
Property Description
Location
State FL
County Duval
Community Timothys Landing
Area 063-Jacksonville Heights/Oak Hill/English Estates
Direction Directions: From 295, get off on 103rd St and turn left, turn right onto Ricker Rd, turn left on Melvin Rd, turn left on Playpen Dr. Home is on the left. Cross Street: None Latitude: 30.252859 Longitude: -81.778464
Interior
Interior Features Pantry
Heating Central
Cooling Central Air
Flooring Tile
Laundry Lower Level, Washer Hookup
Exterior
Garage Attached, Garage
Garage Spaces 1.0
Utilities Available Electricity Available
Waterfront No
Accessibility Accessible Entrance
Porch Patio
Total Parking Spaces 1
Garage Yes
Private Pool No
Building
Sewer Public Sewer
Water Public
New Construction No
Construction Status Updated/Remodeled
Schools
Elementary Schools Gregory Drive
High Schools Westside High School
Others
Senior Community No
Tax ID 0142737328
Acceptable Financing Cash, Conventional, FHA, VA Loan
Listing Terms Cash, Conventional, FHA, VA Loan

"People Before Property"







