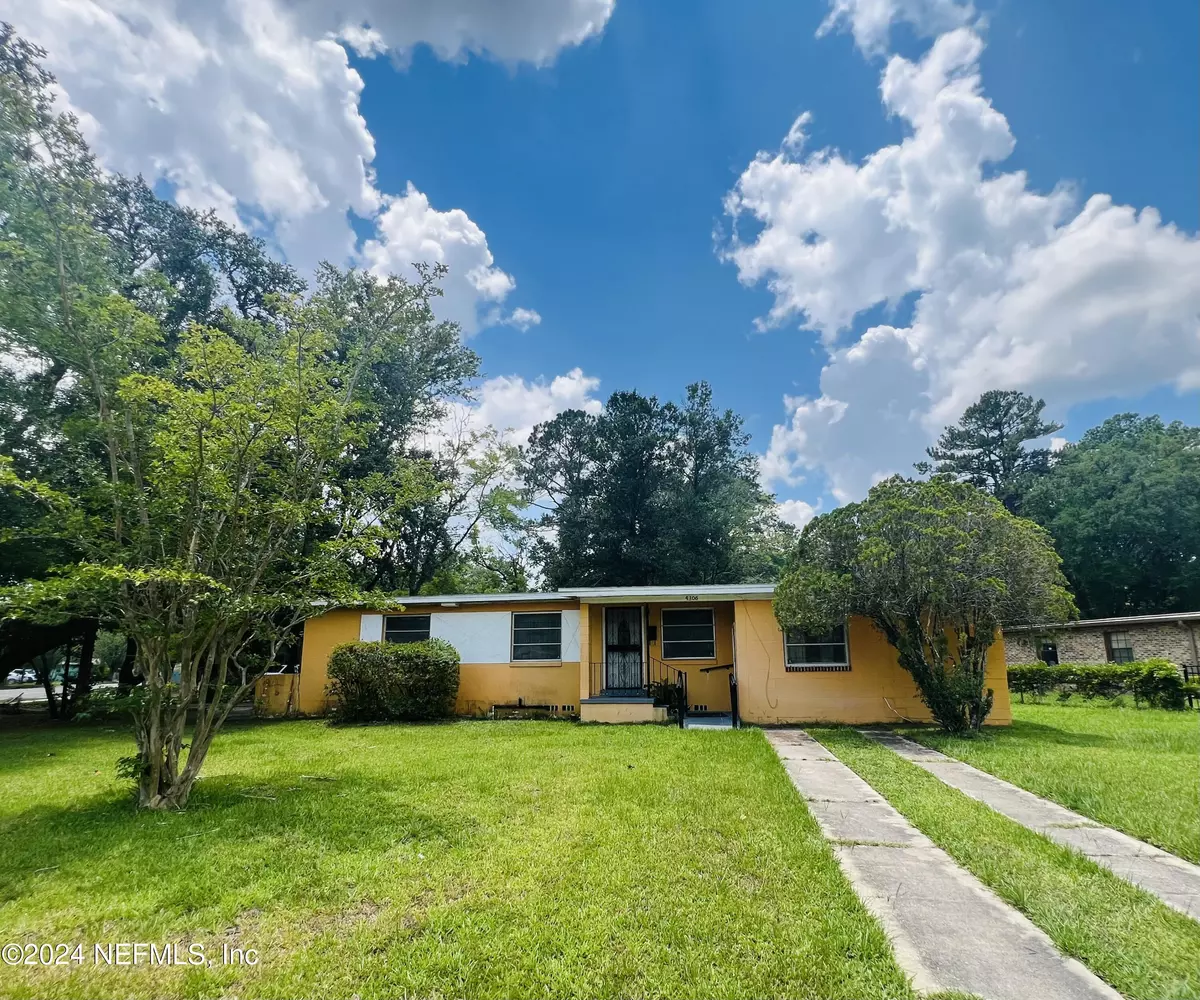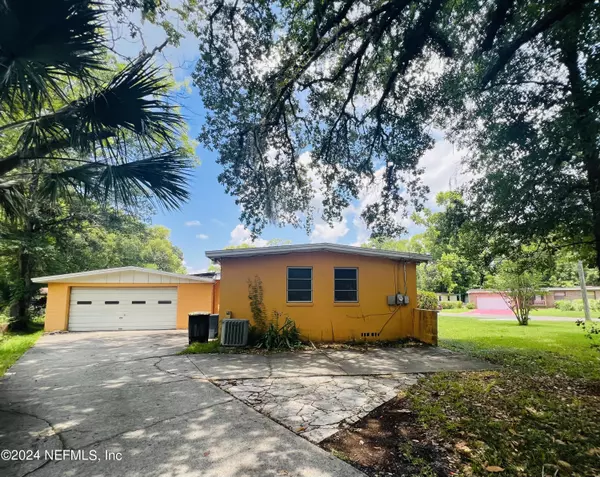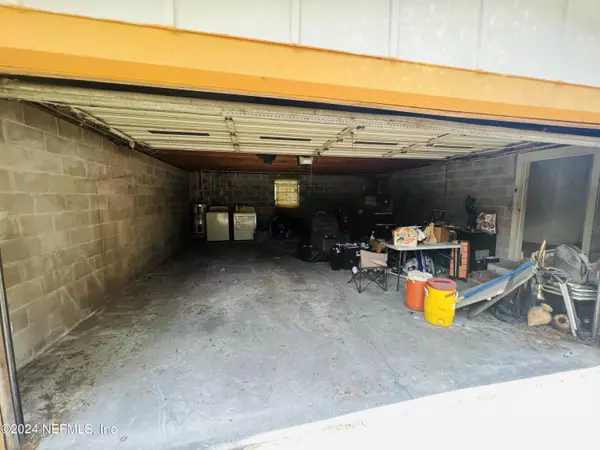
3 Beds
3 Baths
1,390 SqFt
3 Beds
3 Baths
1,390 SqFt
Key Details
Property Type Single Family Home
Sub Type Single Family Residence
Listing Status Pending
Purchase Type For Sale
Square Footage 1,390 sqft
Price per Sqft $140
Subdivision Cleveland Heights
MLS Listing ID 2039552
Bedrooms 3
Full Baths 2
Half Baths 1
Construction Status Fixer
HOA Y/N No
Originating Board realMLS (Northeast Florida Multiple Listing Service)
Year Built 1961
Annual Tax Amount $2,622
Lot Size 8,712 Sqft
Acres 0.2
Property Description
Location
State FL
County Duval
Community Cleveland Heights
Area 075-Trout River/College Park/Ribault Manor
Direction From Cleveland Rd take a left into Trenton Dr N. Home will be the first one on your left!
Interior
Heating Central, Heat Pump, Natural Gas
Cooling Central Air
Flooring Carpet, Tile
Laundry In Garage, In Unit
Exterior
Garage Attached, Garage
Garage Spaces 2.0
Pool None
Utilities Available Other
Waterfront No
Porch Screened
Total Parking Spaces 2
Garage Yes
Private Pool No
Building
Lot Description Corner Lot
Water Private, Public
Structure Type Block,Concrete,Stucco
New Construction No
Construction Status Fixer
Others
Senior Community No
Tax ID 0412900000
Acceptable Financing Cash, Conventional, FHA, USDA Loan, VA Loan
Listing Terms Cash, Conventional, FHA, USDA Loan, VA Loan

"People Before Property"







