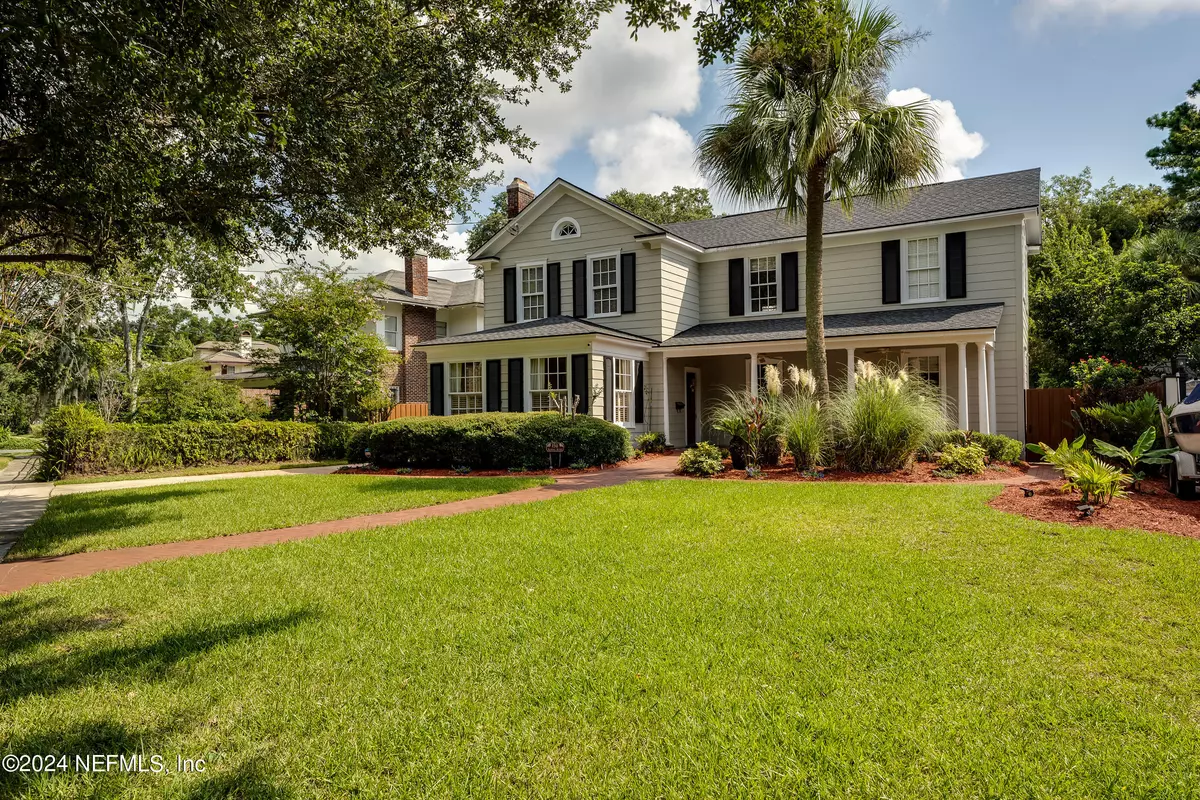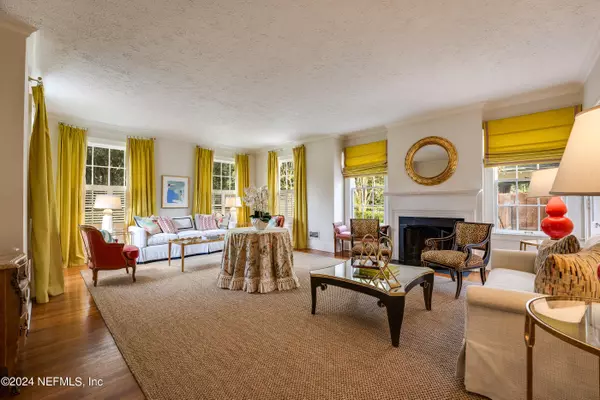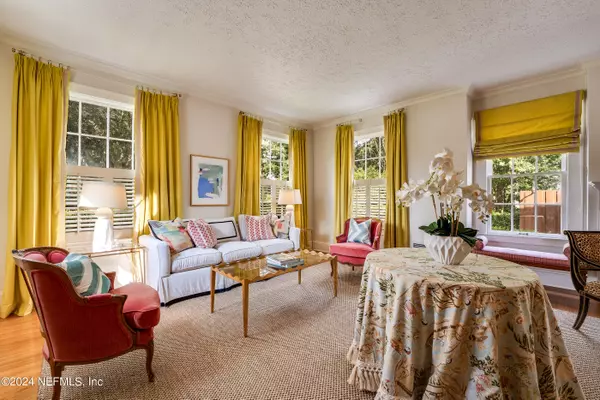
3 Beds
4 Baths
3,262 SqFt
3 Beds
4 Baths
3,262 SqFt
Key Details
Property Type Single Family Home
Sub Type Single Family Residence
Listing Status Active Under Contract
Purchase Type For Sale
Square Footage 3,262 sqft
Price per Sqft $305
Subdivision Avondale North
MLS Listing ID 2043742
Style Cottage,Traditional
Bedrooms 3
Full Baths 3
Half Baths 1
HOA Y/N No
Originating Board realMLS (Northeast Florida Multiple Listing Service)
Year Built 1920
Annual Tax Amount $8,929
Lot Size 10,890 Sqft
Acres 0.25
Lot Dimensions 70x170 per tax record
Property Description
Head up the beautiful staircase and find two spacious bedrooms with an updated hall bath to include marble floors, double vanity and tub; large en-suite bedroom is complete with walk in closet + organizer, separate shower, tub and double vanity. Additional ample closet and storage space abound in this home! Outside, the exterior has been recently painted, with a new roof (2022), updated plumbing and electrical. Professionally landscaped, with brick walkways and a full irrigation system, there is front and back landscape and exterior lighting that complement the 70x170 deep lot - ample room for a pool!
The detached garage is set on a 22x30 footprint and offers 1 space that has a wall AC unit, Tesla electric charger, side storage and a full bath. A separate lawn storage section is located in the rear and accessed from outside. Plenty of parking with long driveway, electric gate and rear turn around space.
1511 Avondale Avenue is situated across from Native Park, one of the historic districts many pocket parks, is within walking distance to the Shoppes of Avondale and just a few blocks from the river, popular 5 Points, Riverside and downtown Jacksonville.
Location
State FL
County Duval
Community Avondale North
Area 032-Avondale
Direction From US 17/Roosevelt Blvd and Edgewood Avenue: S on Edgewood Avenue, L on Herschel Street, L on Avondale Avenue to home on Right. 1511 Avondale Avenue Jacksonville FL 32205
Rooms
Other Rooms Shed(s), Workshop
Interior
Interior Features Built-in Features, Butler Pantry, Ceiling Fan(s), Eat-in Kitchen, Pantry, Primary Bathroom -Tub with Separate Shower, Smart Thermostat, Walk-In Closet(s)
Heating Central, Heat Pump, Natural Gas
Cooling Central Air, Multi Units, Zoned
Flooring Carpet, Tile, Wood, Other
Fireplaces Number 3
Fireplaces Type Wood Burning
Fireplace Yes
Laundry Lower Level
Exterior
Garage Detached, Electric Vehicle Charging Station(s), Garage, Garage Door Opener, Gated, Off Street
Garage Spaces 1.0
Fence Back Yard, Privacy, Wood, Other
Pool None
Utilities Available Electricity Connected, Natural Gas Connected, Sewer Connected, Water Connected
Waterfront No
Roof Type Shingle
Porch Front Porch
Total Parking Spaces 1
Garage Yes
Private Pool No
Building
Lot Description Historic Area, Many Trees, Sprinklers In Front, Sprinklers In Rear
Sewer Public Sewer
Water Public
Architectural Style Cottage, Traditional
New Construction No
Others
Senior Community No
Tax ID 0795050000
Acceptable Financing Cash, Conventional
Listing Terms Cash, Conventional

"People Before Property"







