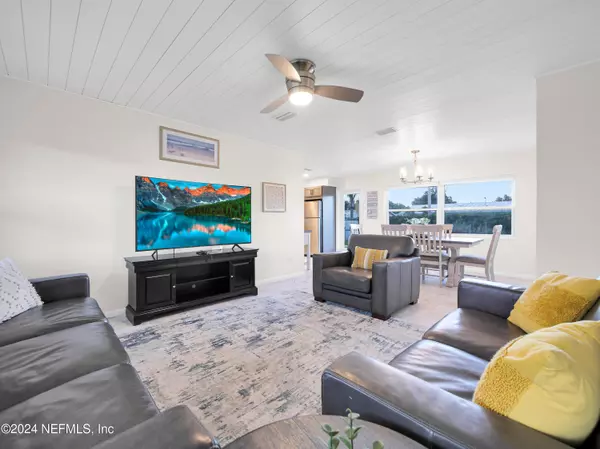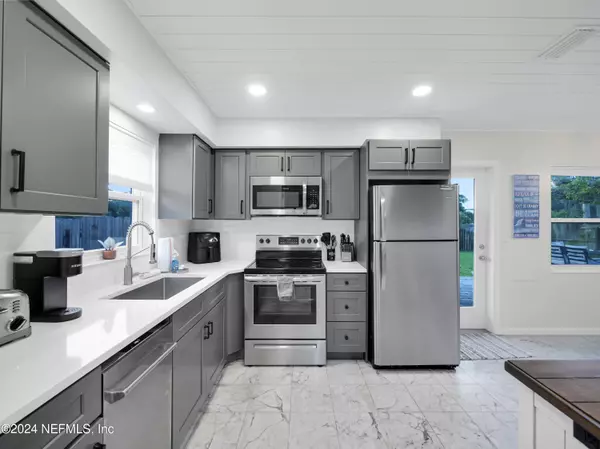
3 Beds
2 Baths
1,154 SqFt
3 Beds
2 Baths
1,154 SqFt
Key Details
Property Type Single Family Home
Sub Type Single Family Residence
Listing Status Active Under Contract
Purchase Type For Sale
Square Footage 1,154 sqft
Price per Sqft $454
Subdivision Sea Park
MLS Listing ID 2044947
Style Ranch
Bedrooms 3
Full Baths 2
HOA Y/N No
Originating Board realMLS (Northeast Florida Multiple Listing Service)
Year Built 1965
Annual Tax Amount $5,425
Lot Size 10,890 Sqft
Acres 0.25
Lot Dimensions 86x115x109x112
Property Description
Location
State FL
County St. Johns
Community Sea Park
Area 323-Davis Shores
Direction From SR312 turn Left onto Anastasia Blvd. Turn Left onto Sea Park Dr. and number 51 will be on the corner to your Right.
Interior
Interior Features Ceiling Fan(s), Open Floorplan, Primary Bathroom - Shower No Tub, Split Bedrooms
Heating Central
Cooling Central Air
Flooring Marble, Terrazzo, Tile
Laundry In Garage
Exterior
Exterior Feature Fire Pit
Garage Attached, Garage
Garage Spaces 1.0
Fence Full, Privacy
Pool None
Utilities Available Cable Available, Cable Connected, Electricity Connected, Sewer Connected, Water Connected
Waterfront No
Roof Type Metal
Porch Patio
Total Parking Spaces 1
Garage Yes
Private Pool No
Building
Lot Description Corner Lot
Sewer Public Sewer
Water Public
Architectural Style Ranch
Structure Type Block,Concrete
New Construction No
Schools
Elementary Schools R.B. Hunt
Middle Schools Sebastian
High Schools St. Augustine
Others
Senior Community No
Tax ID 1614100000
Acceptable Financing Cash, Conventional, FHA, VA Loan
Listing Terms Cash, Conventional, FHA, VA Loan

"People Before Property"







