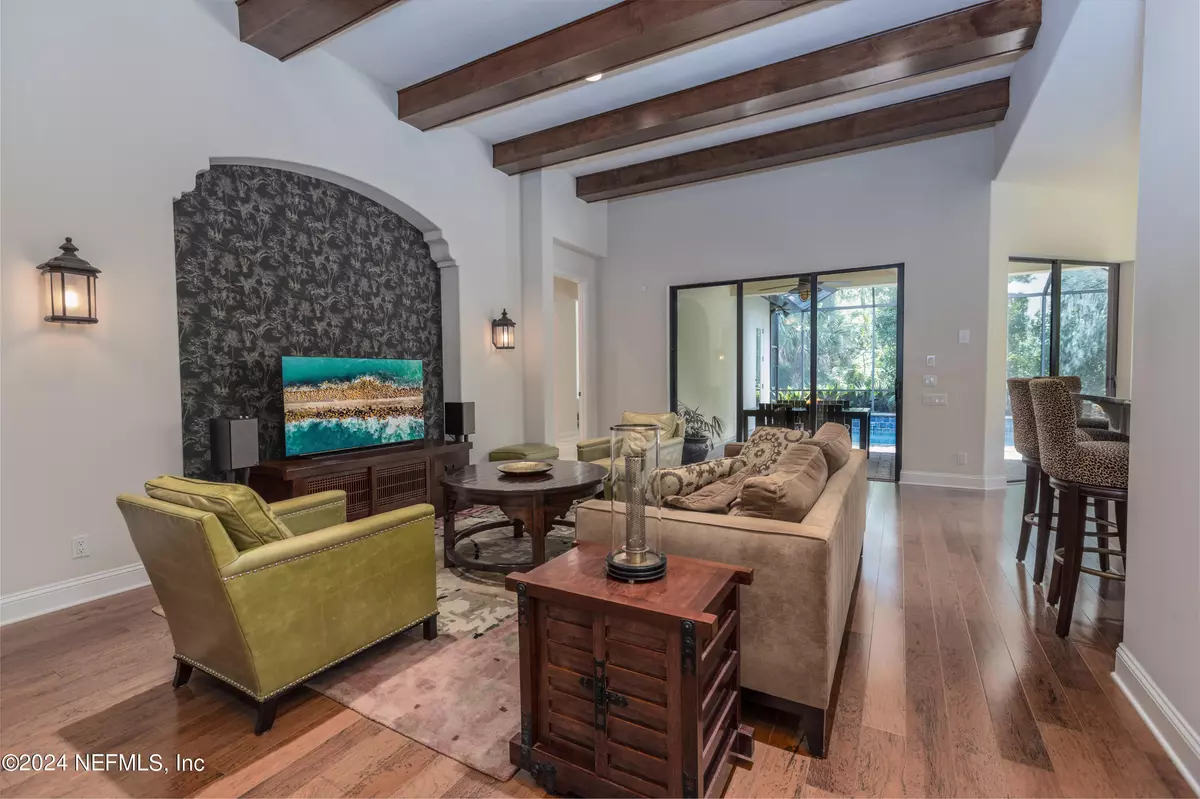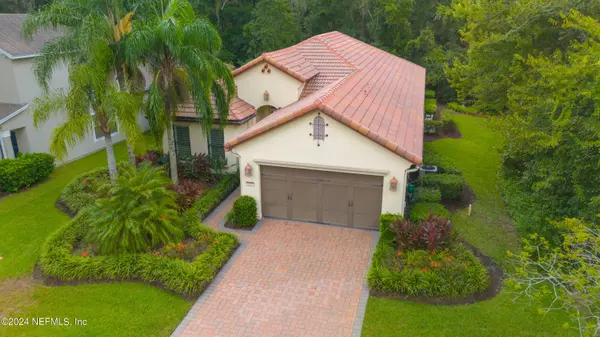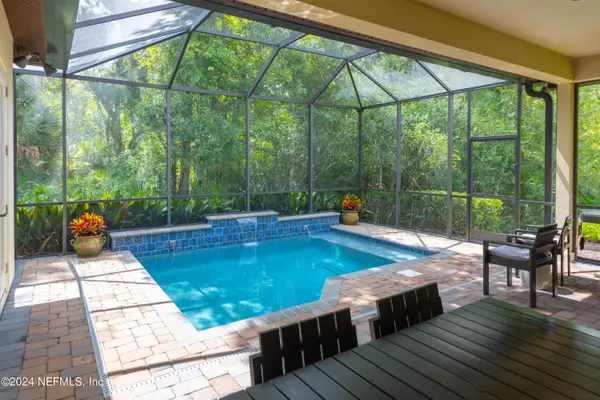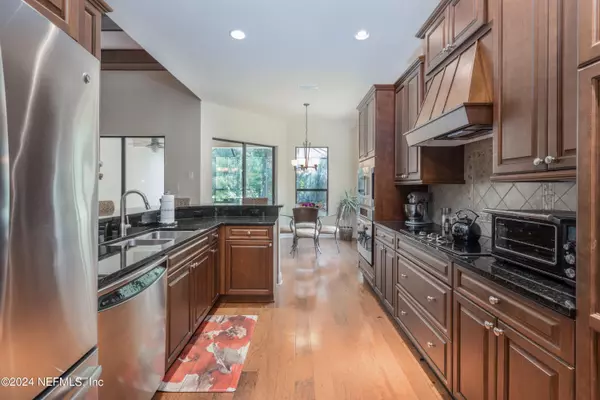
3 Beds
3 Baths
2,378 SqFt
3 Beds
3 Baths
2,378 SqFt
Key Details
Property Type Single Family Home
Sub Type Single Family Residence
Listing Status Active
Purchase Type For Sale
Square Footage 2,378 sqft
Price per Sqft $309
Subdivision Mission Trace
MLS Listing ID 2045752
Style Spanish
Bedrooms 3
Full Baths 3
Construction Status Updated/Remodeled
HOA Fees $545/ann
HOA Y/N Yes
Originating Board realMLS (Northeast Florida Multiple Listing Service)
Year Built 2010
Annual Tax Amount $3,795
Lot Size 7,840 Sqft
Acres 0.18
Property Description
Location
State FL
County St. Johns
Community Mission Trace
Area 336-Ravenswood/West Augustine
Direction From 95 South take exit 318 Sr 16 and turn left onto Sr 16 approx 3 miles take right onto Kenton Morrison Rd take the 1st right onto Mission Trace Drive, home on left.
Interior
Interior Features Breakfast Bar, Breakfast Nook, Built-in Features, Ceiling Fan(s), Eat-in Kitchen, Entrance Foyer, His and Hers Closets, Open Floorplan, Pantry, Primary Bathroom -Tub with Separate Shower, Primary Downstairs, Split Bedrooms, Vaulted Ceiling(s), Walk-In Closet(s)
Heating Central, Heat Pump
Cooling Central Air, Electric
Flooring Tile, Wood
Furnishings Negotiable
Laundry In Unit
Exterior
Garage Garage
Garage Spaces 2.0
Utilities Available Cable Available, Electricity Connected, Sewer Connected, Water Connected
Amenities Available Playground
Waterfront No
View Protected Preserve, Trees/Woods
Roof Type Tile
Porch Covered, Patio, Screened
Total Parking Spaces 2
Garage Yes
Private Pool No
Building
Faces Northwest
Sewer Public Sewer
Water Public
Architectural Style Spanish
Structure Type Stucco
New Construction No
Construction Status Updated/Remodeled
Others
Senior Community No
Tax ID 0886610650
Acceptable Financing Cash, Conventional, FHA, VA Loan
Listing Terms Cash, Conventional, FHA, VA Loan

"People Before Property"







