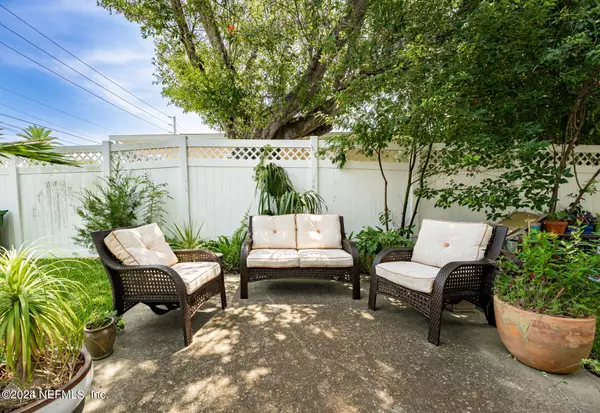
4 Beds
2,028 SqFt
4 Beds
2,028 SqFt
Key Details
Property Type Multi-Family, Condo
Sub Type Duplex
Listing Status Active Under Contract
Purchase Type For Sale
Square Footage 2,028 sqft
Price per Sqft $305
Subdivision Oceanside Park
MLS Listing ID 2046660
Bedrooms 4
HOA Y/N No
Originating Board realMLS (Northeast Florida Multiple Listing Service)
Year Built 1986
Annual Tax Amount $7,201
Lot Size 6,098 Sqft
Acres 0.14
Property Description
Location
State FL
County Duval
Community Oceanside Park
Area 214-Jacksonville Beach-Sw
Direction From Beach Blvd, go south on 3rd Street. Turn left and 10th Avenue South. Home is on the left just past 5th Street.
Interior
Heating Central
Cooling Central Air, Separate Meters
Flooring Carpet, Tile
Laundry In Unit
Exterior
Garage Shared Driveway
Fence Back Yard
Pool None
Utilities Available Cable Available, Electricity Available, Separate Electric Meters, Separate Water Meters, Sewer Connected
Roof Type Shingle
Garage No
Private Pool No
Building
Lot Description Other
Sewer Public Sewer
Water Public
Structure Type Block,Wood Siding
New Construction No
Others
Tax ID 1766750000
Acceptable Financing Cash, Conventional
Listing Terms Cash, Conventional

"People Before Property"







