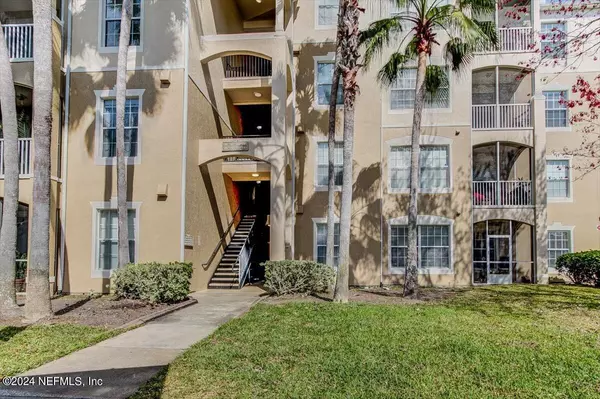
3 Beds
2 Baths
1,247 SqFt
3 Beds
2 Baths
1,247 SqFt
Key Details
Property Type Condo
Sub Type Condominium
Listing Status Active
Purchase Type For Sale
Square Footage 1,247 sqft
Price per Sqft $172
Subdivision Point Meadows Place
MLS Listing ID 2048176
Style Traditional
Bedrooms 3
Full Baths 2
HOA Fees $524/mo
HOA Y/N Yes
Originating Board realMLS (Northeast Florida Multiple Listing Service)
Year Built 2003
Annual Tax Amount $3,166
Property Description
Point Meadows Place is a gated community with resort style pool, club house and fitness center.
Location
State FL
County Duval
Community Point Meadows Place
Area 024-Baymeadows/Deerwood
Direction JTB to 295 East Beltway South, turn right on Gate Parkway and then left on Point Meadows, Turn left into Point Meadows Place. Building 5 is 1st building on the left after the round about with fountain., 5301 is on 3nd floor. Stairs or Elevator Access.
Interior
Interior Features Breakfast Bar, Ceiling Fan(s), Entrance Foyer, Open Floorplan, Walk-In Closet(s)
Heating Central
Cooling Central Air
Flooring Laminate, Tile
Laundry Electric Dryer Hookup, In Unit, Washer Hookup
Exterior
Exterior Feature Balcony
Garage Assigned, Detached Carport, Guest, Parking Lot
Carport Spaces 1
Utilities Available Electricity Connected, Water Connected
Amenities Available Fitness Center, Gated
Waterfront No
Accessibility Accessible Elevator Installed
Porch Screened
Garage No
Private Pool No
Building
Story 4
Sewer Public Sewer
Water Public
Architectural Style Traditional
Level or Stories 4
Structure Type Stucco
New Construction No
Schools
Elementary Schools Twin Lakes Academy
Middle Schools Twin Lakes Academy
High Schools Atlantic Coast
Others
HOA Fee Include Sewer,Water
Senior Community No
Tax ID 1677452540
Security Features Security Gate
Acceptable Financing Cash, Conventional, FHA, VA Loan
Listing Terms Cash, Conventional, FHA, VA Loan

"People Before Property"







