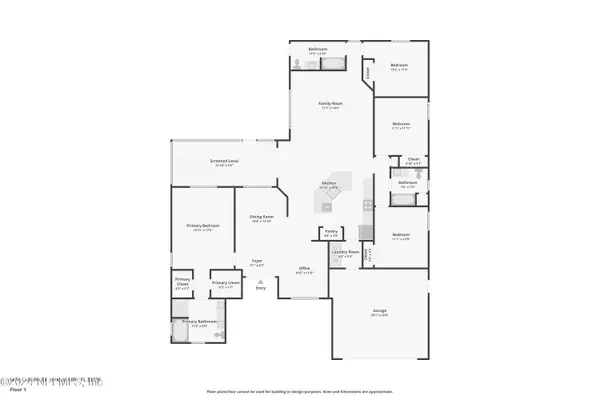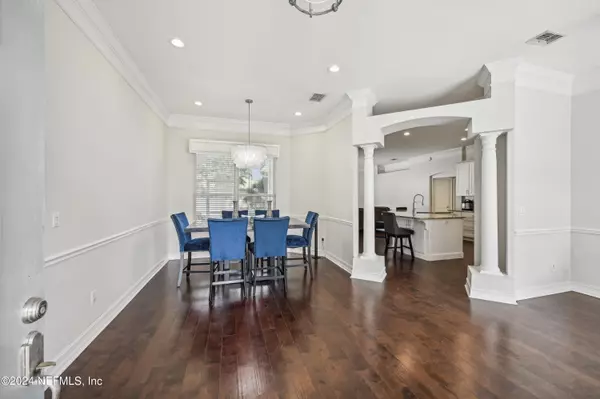
4 Beds
3 Baths
2,170 SqFt
4 Beds
3 Baths
2,170 SqFt
Key Details
Property Type Single Family Home
Sub Type Single Family Residence
Listing Status Active
Purchase Type For Sale
Square Footage 2,170 sqft
Price per Sqft $211
Subdivision Shell Bay
MLS Listing ID 2048279
Style Traditional
Bedrooms 4
Full Baths 3
HOA Fees $319/ann
HOA Y/N Yes
Originating Board realMLS (Northeast Florida Multiple Listing Service)
Year Built 2001
Annual Tax Amount $6,939
Lot Size 0.490 Acres
Acres 0.49
Property Description
Location
State FL
County Duval
Community Shell Bay
Area 096-Ft George/Blount Island/Cedar Point
Direction From 95N take Exit 358A toward Us-17 onto Heckscher Drive. Turn RIGHT onto TABAGO DR.. Turn RIGHT onto BEATRIX DR. and then a LEFT onto WRIGLEY. Turn RIGHT onto CABELLO and property will be on RIGHT.
Interior
Interior Features Breakfast Bar, Ceiling Fan(s), Kitchen Island, Open Floorplan, Primary Bathroom -Tub with Separate Shower, Primary Downstairs, Split Bedrooms, Walk-In Closet(s)
Heating Central, Electric
Cooling Central Air, Electric
Furnishings Unfurnished
Laundry Electric Dryer Hookup, In Unit, Washer Hookup
Exterior
Garage Attached, Garage, Garage Door Opener
Garage Spaces 2.0
Fence Back Yard, Vinyl
Pool None
Utilities Available Electricity Connected, Sewer Available, Water Connected
Waterfront No
Roof Type Shingle
Porch Screened
Total Parking Spaces 2
Garage Yes
Private Pool No
Building
Lot Description Corner Lot, Sprinklers In Front, Sprinklers In Rear
Sewer Septic Tank
Water Public, Well
Architectural Style Traditional
Structure Type Stucco
New Construction No
Schools
Elementary Schools New Berlin
Middle Schools Oceanway
High Schools First Coast
Others
Senior Community No
Tax ID 1608031800
Acceptable Financing Cash, Conventional, FHA, VA Loan
Listing Terms Cash, Conventional, FHA, VA Loan

"People Before Property"







