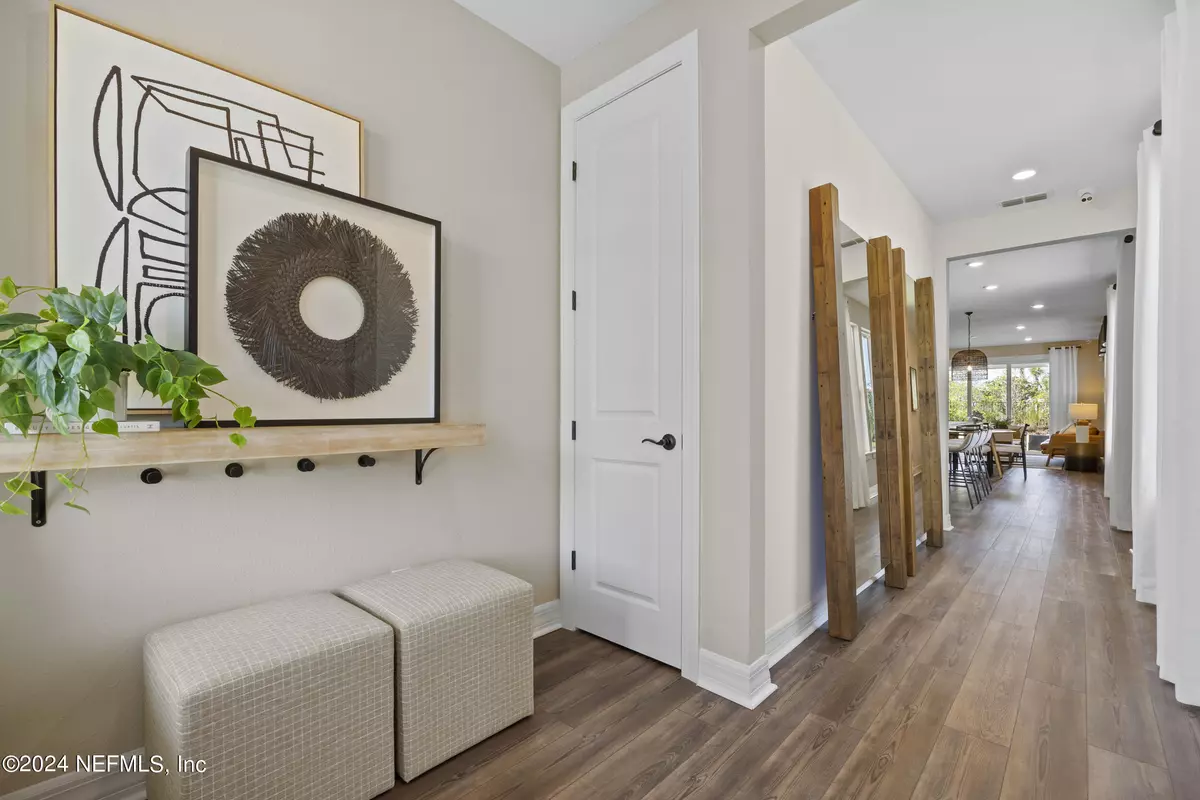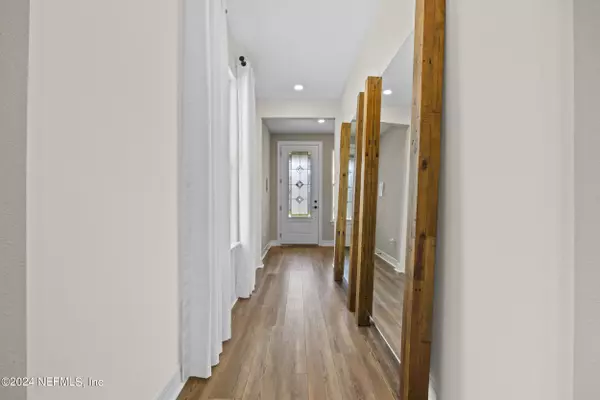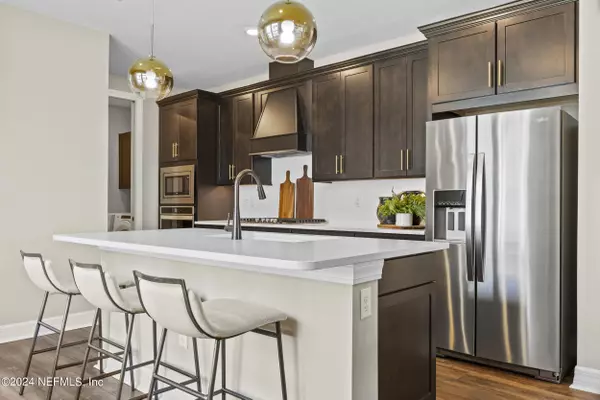
2 Beds
2 Baths
1,581 SqFt
2 Beds
2 Baths
1,581 SqFt
Key Details
Property Type Single Family Home
Sub Type Single Family Residence
Listing Status Active
Purchase Type For Sale
Square Footage 1,581 sqft
Price per Sqft $284
Subdivision Del Webb Etown
MLS Listing ID 2048873
Style Craftsman
Bedrooms 2
Full Baths 2
HOA Fees $269/mo
HOA Y/N Yes
Originating Board realMLS (Northeast Florida Multiple Listing Service)
Year Built 2024
Property Description
Location
State FL
County Duval
Community Del Webb Etown
Area 027-Intracoastal West-South Of Jt Butler Blvd
Direction Take 9B to eTown exit and turn right. Continue straight through the round about and Del Webb eTown will be the next left
Interior
Interior Features Built-in Features, Eat-in Kitchen, Entrance Foyer, Kitchen Island, Pantry, Primary Bathroom - Shower No Tub, Smart Thermostat, Split Bedrooms, Walk-In Closet(s)
Heating Central
Cooling Central Air
Flooring Tile, Vinyl
Furnishings Unfurnished
Laundry Electric Dryer Hookup, Gas Dryer Hookup, Washer Hookup
Exterior
Garage Attached, Garage, Garage Door Opener
Garage Spaces 2.0
Utilities Available Cable Available, Electricity Available, Electricity Connected, Natural Gas Available, Natural Gas Connected, Sewer Available, Sewer Connected, Water Available, Water Connected
Amenities Available Clubhouse, Dog Park, Elevator(s), Fitness Center, Gated, Jogging Path, Management - Full Time, Pickleball, Spa/Hot Tub, Tennis Court(s)
Waterfront No
View Trees/Woods
Total Parking Spaces 2
Garage Yes
Private Pool No
Building
Lot Description Few Trees, Sprinklers In Front, Sprinklers In Rear
Sewer Public Sewer
Water Public
Architectural Style Craftsman
New Construction Yes
Others
Senior Community Yes
Tax ID 1678713230
Security Features Carbon Monoxide Detector(s),Smoke Detector(s)
Acceptable Financing Cash, Conventional, FHA, VA Loan
Listing Terms Cash, Conventional, FHA, VA Loan

"People Before Property"







