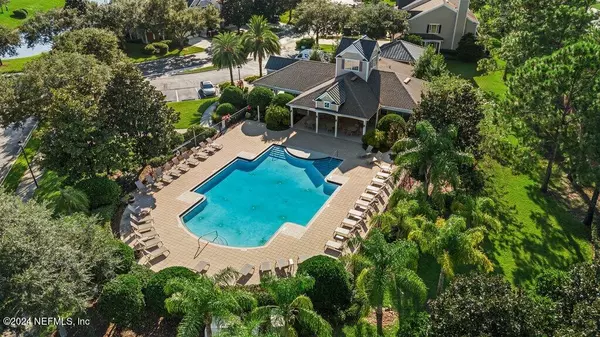
3 Beds
3 Baths
1,846 SqFt
3 Beds
3 Baths
1,846 SqFt
OPEN HOUSE
Sun Nov 24, 12:00pm - 3:00pm
Key Details
Property Type Townhouse
Sub Type Townhouse
Listing Status Active
Purchase Type For Sale
Square Footage 1,846 sqft
Price per Sqft $208
Subdivision Oxford Chase
MLS Listing ID 2049097
Bedrooms 3
Full Baths 2
Half Baths 1
HOA Fees $216/mo
HOA Y/N Yes
Originating Board realMLS (Northeast Florida Multiple Listing Service)
Year Built 2004
Annual Tax Amount $2,451
Lot Size 2,613 Sqft
Acres 0.06
Property Description
Presenting 11194 Castlemain Circle W. This beautifully designed 3-bedroom, 2.5-bathroom town home offers a perfect blend of elegance and comfort. As you enter, you're greeted by an abundance of natural light and soaring ceilings that create an inviting atmosphere.
The spacious layout includes a bright and airy living area, perfect for relaxation or entertaining. The kitchen flows seamlessly into the dining space, making it easy to host family and friends. Step outside to your covered lanai and enjoy serene water views, ideal for morning coffee or evening sunsets.
Retreat to the primary suite, featuring a luxurious bathroom with dual vanities, a soaking tub and a walk-in shower. With two additional bedrooms and a well-appointed second bath, this home has ample space for everyone.
This beautiful gated community features a range of amenities, including a pool, fitness center and clubhouse
Location
State FL
County Duval
Community Oxford Chase
Area 024-Baymeadows/Deerwood
Direction From Butler Blvd take Gate Parkway exit, turn right on Gate Parkway. Make a right onto Oxford Chase.
Interior
Interior Features Breakfast Nook, Ceiling Fan(s), Eat-in Kitchen, Entrance Foyer, Open Floorplan, Pantry, Primary Bathroom -Tub with Separate Shower, Split Bedrooms, Vaulted Ceiling(s), Walk-In Closet(s)
Heating Central
Cooling Central Air
Flooring Laminate, Tile
Exterior
Garage Attached, Garage
Garage Spaces 2.0
Utilities Available Electricity Connected, Sewer Connected, Water Connected
Amenities Available Clubhouse, Fitness Center, Gated
Waterfront Yes
View Pond
Total Parking Spaces 2
Garage Yes
Private Pool No
Building
Sewer Public Sewer
Water Public
New Construction No
Others
Senior Community No
Tax ID 1677416715
Security Features Security Gate
Acceptable Financing Cash, Conventional, FHA, VA Loan
Listing Terms Cash, Conventional, FHA, VA Loan

"People Before Property"







