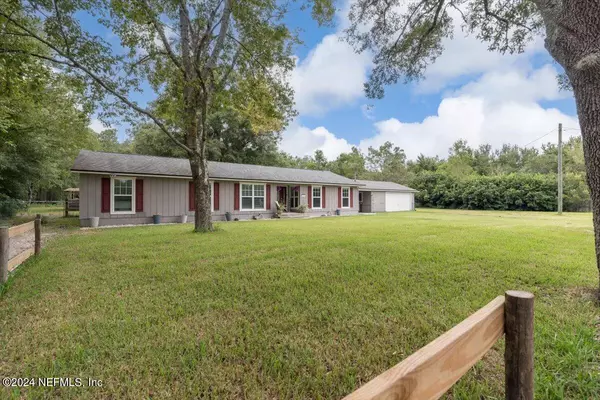
4 Beds
2 Baths
1,945 SqFt
4 Beds
2 Baths
1,945 SqFt
OPEN HOUSE
Sat Oct 19, 12:00pm - 2:00pm
Sun Oct 20, 12:00pm - 2:00pm
Key Details
Property Type Single Family Home
Sub Type Single Family Residence
Listing Status Active
Purchase Type For Sale
Square Footage 1,945 sqft
Price per Sqft $236
Subdivision Section Land
MLS Listing ID 2049353
Style Ranch
Bedrooms 4
Full Baths 2
HOA Y/N No
Originating Board realMLS (Northeast Florida Multiple Listing Service)
Year Built 1987
Annual Tax Amount $6,098
Lot Size 2.600 Acres
Acres 2.6
Lot Dimensions 113445 sq ft
Property Description
Location
State FL
County Duval
Community Section Land
Area 065-Panther Creek/Adams Lake/Duval County-Sw
Direction From Yellow Water Ln turn left at cul-de-sac then turn right onto driveway before second cul-de-sac.
Rooms
Other Rooms Stable(s)
Interior
Interior Features Breakfast Nook, Ceiling Fan(s), Entrance Foyer, Kitchen Island, Smart Thermostat, Walk-In Closet(s)
Heating Electric, Heat Pump
Cooling Central Air
Flooring Carpet, Tile, Vinyl
Furnishings Unfurnished
Laundry Electric Dryer Hookup, Washer Hookup
Exterior
Exterior Feature Fire Pit
Garage Additional Parking, Attached
Garage Spaces 2.0
Fence Back Yard, Vinyl, Wire, Wood
Pool None
Utilities Available Cable Available, Electricity Connected
Waterfront No
View Trees/Woods
Roof Type Shingle
Porch Porch, Screened
Parking Type Additional Parking, Attached
Total Parking Spaces 2
Garage Yes
Private Pool No
Building
Lot Description Wooded
Sewer Septic Tank
Water Well
Architectural Style Ranch
Structure Type Wood Siding
New Construction No
Schools
Elementary Schools Mamie Agnes Jones
Middle Schools Baldwin
High Schools Baldwin
Others
Senior Community No
Tax ID 0022800050
Security Features Smoke Detector(s)
Acceptable Financing Assumable, Cash, Conventional, FHA, VA Loan
Listing Terms Assumable, Cash, Conventional, FHA, VA Loan

"People Before Property"







