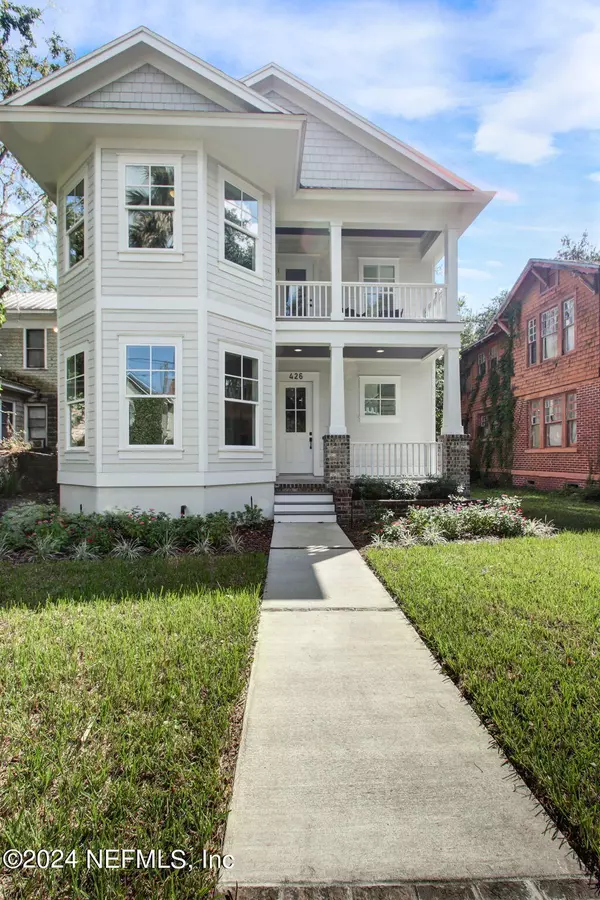
3 Beds
3 Baths
2,392 SqFt
3 Beds
3 Baths
2,392 SqFt
Key Details
Property Type Single Family Home
Sub Type Single Family Residence
Listing Status Active
Purchase Type For Sale
Square Footage 2,392 sqft
Price per Sqft $229
Subdivision Springfield
MLS Listing ID 2047667
Style Craftsman
Bedrooms 3
Full Baths 2
Half Baths 1
HOA Y/N No
Originating Board realMLS (Northeast Florida Multiple Listing Service)
Year Built 2023
Annual Tax Amount $1,037
Lot Size 9,583 Sqft
Acres 0.22
Property Description
Location
State FL
County Duval
Community Springfield
Area 072-Springfield
Direction From I-95 Take the 8th Street exit and travel East on 8th. Take a right on Walnut Street, and then take a left onto East 5th. Home will be in the right.
Interior
Interior Features Entrance Foyer, Kitchen Island, Open Floorplan, Walk-In Closet(s)
Heating Central
Cooling Central Air
Flooring Carpet
Fireplaces Number 1
Fireplace Yes
Laundry Upper Level
Exterior
Exterior Feature Balcony
Garage Off Street, On Street
Fence Back Yard
Pool None
Utilities Available Electricity Connected, Sewer Connected, Water Connected
Waterfront No
Roof Type Shingle
Porch Covered, Front Porch, Porch
Garage No
Private Pool No
Building
Faces North
Sewer Public Sewer
Water Public
Architectural Style Craftsman
Structure Type Composition Siding,Fiber Cement
New Construction Yes
Others
Senior Community No
Tax ID 0724650000
Security Features Security System Owned
Acceptable Financing Cash, Conventional, FHA, VA Loan
Listing Terms Cash, Conventional, FHA, VA Loan

"People Before Property"







