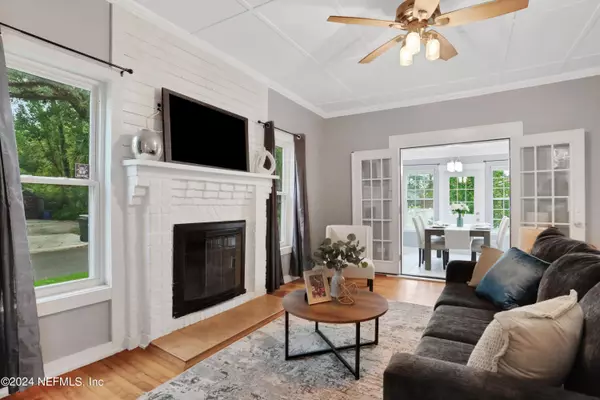
3 Beds
2 Baths
1,506 SqFt
3 Beds
2 Baths
1,506 SqFt
Key Details
Property Type Single Family Home
Sub Type Single Family Residence
Listing Status Active
Purchase Type For Sale
Square Footage 1,506 sqft
Price per Sqft $227
Subdivision Murray Hill Heights
MLS Listing ID 2050300
Bedrooms 3
Full Baths 2
HOA Y/N No
Originating Board realMLS (Northeast Florida Multiple Listing Service)
Year Built 1914
Annual Tax Amount $3,388
Lot Size 6,098 Sqft
Acres 0.14
Property Description
Location
State FL
County Duval
Community Murray Hill Heights
Area 051-Murray Hill
Direction Head east on I-10 E and take the exit for Cassat Ave. Turn right onto Cassat Ave, then right again onto Lenox Ave. Afterward, turn left onto Murray Dr. Your destination, 218 Murray Dr, Jacksonville, FL 32205, will be on the right.
Interior
Interior Features Entrance Foyer
Heating Central
Cooling Central Air
Fireplaces Number 1
Fireplace Yes
Laundry In Unit, Lower Level
Exterior
Fence Back Yard
Pool None
Utilities Available Cable Available
Waterfront No
Porch Front Porch, Wrap Around
Garage No
Private Pool No
Building
Lot Description Historic Area
Sewer Public Sewer
Water Public
New Construction No
Schools
Elementary Schools Ruth N. Upson
Middle Schools Lake Shore
High Schools Riverside
Others
Senior Community No
Tax ID 0621390000
Acceptable Financing Cash, Conventional, FHA, VA Loan
Listing Terms Cash, Conventional, FHA, VA Loan

"People Before Property"







