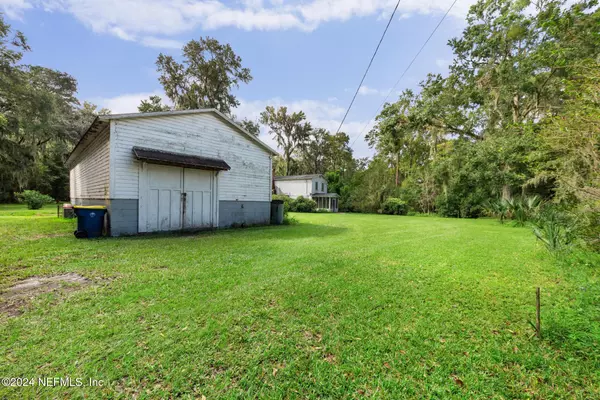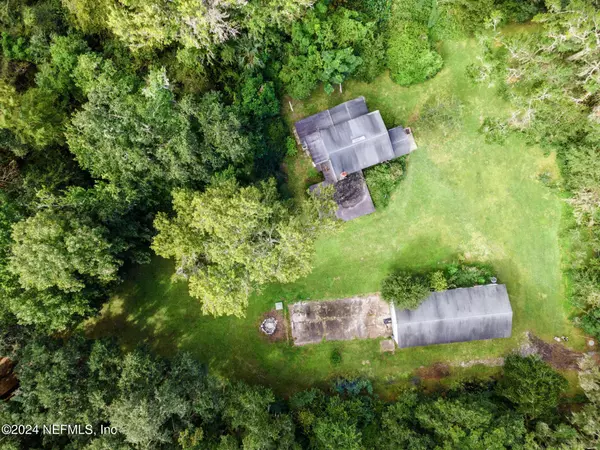
2 Beds
2 Baths
1,727 SqFt
2 Beds
2 Baths
1,727 SqFt
Key Details
Property Type Single Family Home
Sub Type Single Family Residence
Listing Status Active
Purchase Type For Sale
Square Footage 1,727 sqft
Price per Sqft $188
Subdivision Section Land
MLS Listing ID 2050678
Style Other
Bedrooms 2
Full Baths 1
Half Baths 1
Construction Status Fixer
HOA Y/N No
Originating Board realMLS (Northeast Florida Multiple Listing Service)
Year Built 1940
Annual Tax Amount $2,178
Lot Size 3.230 Acres
Acres 3.23
Property Description
Location
State FL
County Duval
Community Section Land
Area 096-Ft George/Blount Island/Cedar Point
Direction From I-295 to exit off Alta Drive North, follow until it becomes Yellow Bluff Road. Turn right at Starratt Road. Property has house numbers on the mailbox post. Located across from The Cape subdivision.
Rooms
Other Rooms Barn(s)
Interior
Interior Features Eat-in Kitchen, Entrance Foyer, Pantry
Heating Central, Electric
Cooling Central Air, Electric
Flooring Carpet, Vinyl
Fireplaces Number 1
Fireplaces Type Wood Burning
Fireplace Yes
Laundry Electric Dryer Hookup
Exterior
Exterior Feature Fire Pit
Garage RV Access/Parking
Fence Chain Link, Full
Utilities Available Cable Available, Electricity Connected
Waterfront No
View Creek/Stream
Roof Type Shingle
Porch Porch, Screened
Garage No
Private Pool No
Building
Lot Description Wooded
Sewer Septic Tank
Water Well
Architectural Style Other
Structure Type Concrete,Frame
New Construction No
Construction Status Fixer
Others
Senior Community No
Tax ID 1061760000
Acceptable Financing Cash, Conventional
Listing Terms Cash, Conventional

"People Before Property"







