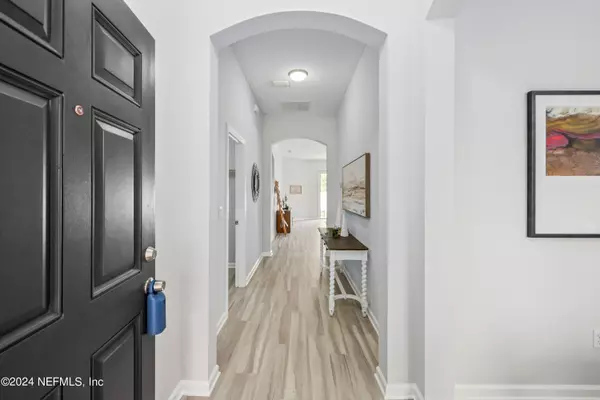
4 Beds
2 Baths
2,040 SqFt
4 Beds
2 Baths
2,040 SqFt
OPEN HOUSE
Sat Oct 19, 10:00am - 12:00pm
Key Details
Property Type Single Family Home
Sub Type Single Family Residence
Listing Status Active
Purchase Type For Sale
Square Footage 2,040 sqft
Price per Sqft $172
Subdivision Morse Oaks
MLS Listing ID 2050750
Bedrooms 4
Full Baths 2
Construction Status Updated/Remodeled
HOA Fees $275/ann
HOA Y/N Yes
Originating Board realMLS (Northeast Florida Multiple Listing Service)
Year Built 2006
Annual Tax Amount $4,379
Lot Size 4,791 Sqft
Acres 0.11
Property Description
Location
State FL
County Duval
Community Morse Oaks
Area 056-Yukon/Wesconnett/Oak Hill
Direction From Blanding Blvd, west onto Morse Ave, Left onto Morse Oaks subdivision, house on the right
Interior
Heating Central, Electric
Cooling Central Air, Electric
Flooring Vinyl
Laundry Electric Dryer Hookup, In Unit, Lower Level, Washer Hookup
Exterior
Garage Garage, Garage Door Opener
Garage Spaces 2.0
Fence Back Yard
Pool None
Utilities Available Cable Available, Electricity Connected, Sewer Connected, Water Connected
Waterfront No
Parking Type Garage, Garage Door Opener
Total Parking Spaces 2
Garage Yes
Private Pool No
Building
Sewer Public Sewer
Water Public
New Construction No
Construction Status Updated/Remodeled
Schools
Elementary Schools Sadie T. Tillis
Middle Schools Westside
High Schools Westside High School
Others
Senior Community No
Tax ID 0983650745
Acceptable Financing Cash, Conventional, FHA, VA Loan
Listing Terms Cash, Conventional, FHA, VA Loan

"People Before Property"







