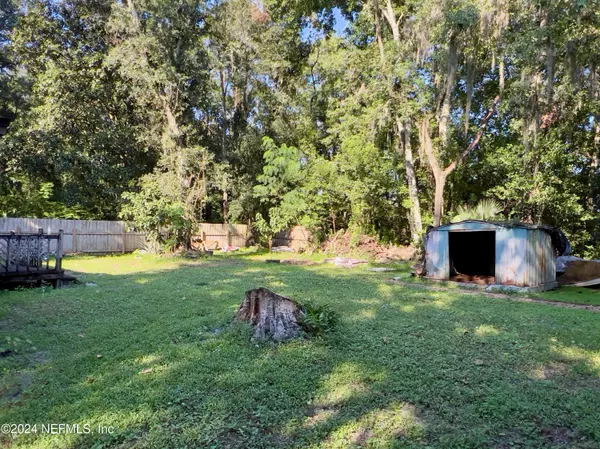
2 Beds
2 Baths
985 SqFt
2 Beds
2 Baths
985 SqFt
Key Details
Property Type Single Family Home
Sub Type Single Family Residence
Listing Status Active
Purchase Type For Sale
Square Footage 985 sqft
Price per Sqft $101
Subdivision Ortega Farms
MLS Listing ID 2050820
Style Cottage
Bedrooms 2
Full Baths 2
Construction Status Fixer
HOA Y/N No
Originating Board realMLS (Northeast Florida Multiple Listing Service)
Year Built 1954
Annual Tax Amount $2,069
Lot Size 10,018 Sqft
Acres 0.23
Lot Dimensions 75 x 133
Property Description
Only a few minutes from Jacksonville NAS.
Located on the cul-de-sac of a quiet, shaded street offering lots of privacy.
Has a car port but plenty of room to build a 2-car garage along side that you could even attach to the home.
Home has a bonus room that just needs a closet to make it a 3rd bedroom. It also has a laundry room.
On well with septic.
Backyard offers lots of possibilities.
Location
State FL
County Duval
Community Ortega Farms
Area 056-Yukon/Wesconnett/Oak Hill
Direction From 295 & 103rd St: Continue to FL-134 E/103rd St 44 sec (459 ft) Continue on FL-134 E to 110th St 8 min (2.8 mi) Continue on 110th St. Drive to Rocky Rd 1 min (0.3 mi) 5871 Rocky Rd Jacksonville, FL 32244
Rooms
Other Rooms Shed(s)
Interior
Heating Central, Electric
Cooling Wall/Window Unit(s), None
Flooring Carpet, Vinyl
Laundry In Unit
Exterior
Garage Carport, Circular Driveway
Carport Spaces 1
Fence Back Yard
Pool None
Utilities Available Electricity Connected, Sewer Not Available, Water Connected
Waterfront No
View Trees/Woods
Roof Type Shingle
Porch Deck, Front Porch
Garage No
Private Pool No
Building
Lot Description Dead End Street
Sewer Septic Tank
Water Well
Architectural Style Cottage
Structure Type Wood Siding
New Construction No
Construction Status Fixer
Schools
Elementary Schools Timucuan
Middle Schools Westside
High Schools Westside High School
Others
Senior Community No
Tax ID 1031700000
Acceptable Financing Cash, Conventional
Listing Terms Cash, Conventional

"People Before Property"







