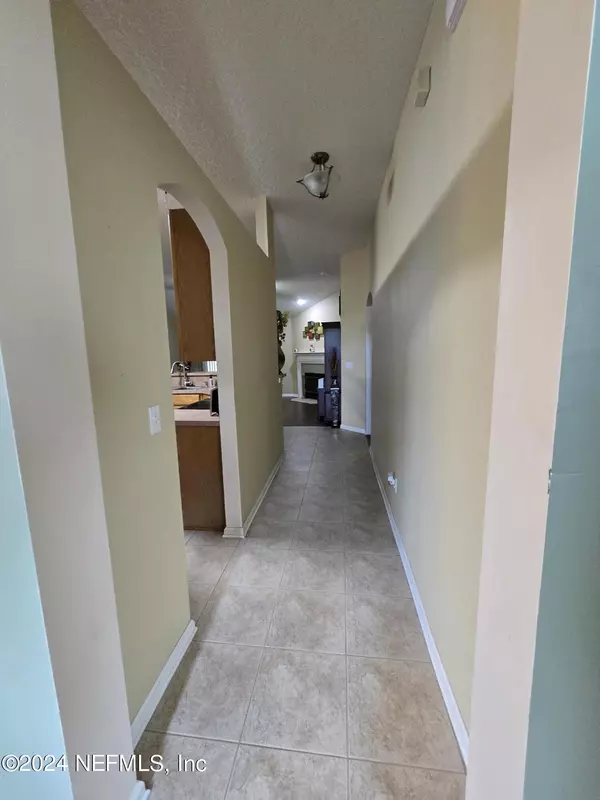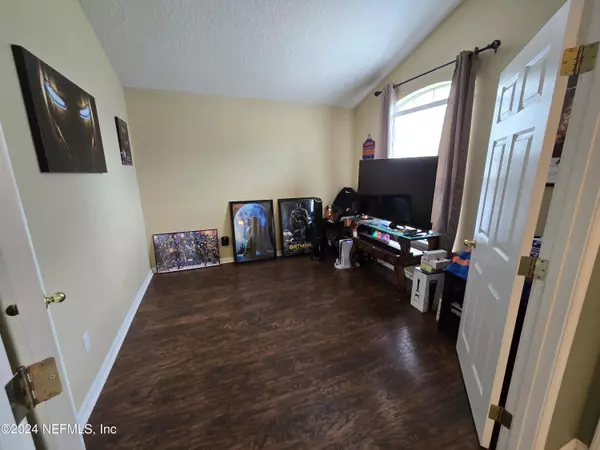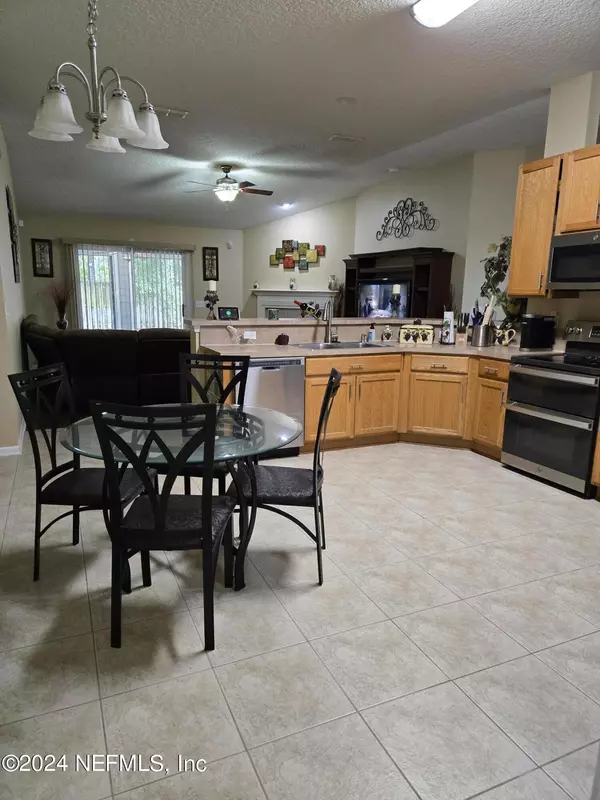
4 Beds
2 Baths
1,995 SqFt
4 Beds
2 Baths
1,995 SqFt
Key Details
Property Type Single Family Home
Sub Type Single Family Residence
Listing Status Pending
Purchase Type For Sale
Square Footage 1,995 sqft
Price per Sqft $165
Subdivision Marshwinds
MLS Listing ID 2050872
Style Traditional
Bedrooms 4
Full Baths 2
HOA Fees $425/ann
HOA Y/N Yes
Originating Board realMLS (Northeast Florida Multiple Listing Service)
Year Built 2002
Annual Tax Amount $3,026
Lot Size 7,840 Sqft
Acres 0.18
Property Description
Location
State FL
County Duval
Community Marshwinds
Area 092-Oceanway/Pecan Park
Direction I95S to I295S take exit to Alta Drive. Turn left onto Alta Dr; take Alta drive to Marshwinds Way on the left. Make a right on Marsh Elder Dr. Home is on the right in cul de sac.
Interior
Interior Features Ceiling Fan(s), Eat-in Kitchen, Entrance Foyer, Open Floorplan, Pantry, Primary Bathroom -Tub with Separate Shower, Split Bedrooms, Walk-In Closet(s)
Heating Central
Cooling Central Air
Flooring Carpet, Tile, Wood
Fireplaces Number 1
Fireplaces Type Wood Burning
Fireplace Yes
Laundry Electric Dryer Hookup, Washer Hookup
Exterior
Garage Garage, Garage Door Opener
Garage Spaces 2.0
Fence Back Yard, Wood
Pool None
Utilities Available Electricity Available, Water Available
Waterfront No
Roof Type Shingle
Porch Patio, Screened
Total Parking Spaces 2
Garage Yes
Private Pool No
Building
Lot Description Cul-De-Sac, Sprinklers In Front, Sprinklers In Rear
Sewer Public Sewer
Water Public
Architectural Style Traditional
New Construction No
Schools
Elementary Schools New Berlin
High Schools First Coast
Others
HOA Name BCM Services
Senior Community No
Tax ID 1084710975
Security Features Smoke Detector(s)
Acceptable Financing Cash, Conventional, FHA, VA Loan
Listing Terms Cash, Conventional, FHA, VA Loan

"People Before Property"







