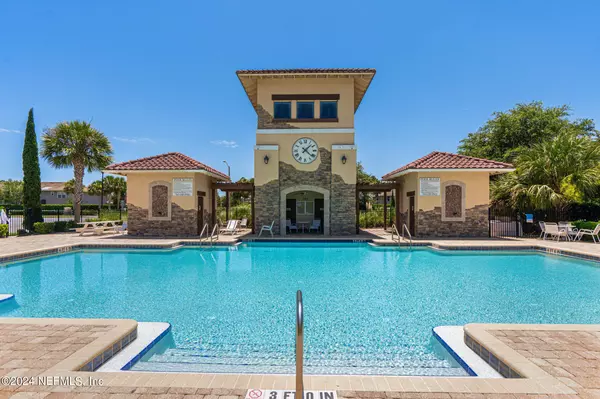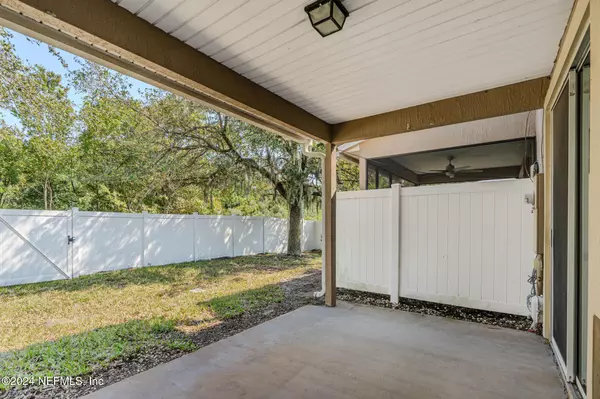
3 Beds
3 Baths
1,420 SqFt
3 Beds
3 Baths
1,420 SqFt
Key Details
Property Type Townhouse
Sub Type Townhouse
Listing Status Active
Purchase Type For Sale
Square Footage 1,420 sqft
Price per Sqft $190
Subdivision Tuscany Village
MLS Listing ID 2052456
Style Traditional
Bedrooms 3
Full Baths 2
Half Baths 1
Construction Status Updated/Remodeled
HOA Fees $196/mo
HOA Y/N Yes
Originating Board realMLS (Northeast Florida Multiple Listing Service)
Year Built 2006
Annual Tax Amount $2,893
Lot Size 1,742 Sqft
Acres 0.04
Property Description
Location
State FL
County St. Johns
Community Tuscany Village
Area 336-Ravenswood/West Augustine
Direction Take I-95 to FL-16 E in St. Johns County. Take exit 318 Continue on FL-16 E. Take Inman Rd to Gargonza Ct. Townhouse in Right.
Interior
Interior Features Breakfast Nook, Ceiling Fan(s), Entrance Foyer, Open Floorplan, Pantry, Primary Bathroom - Tub with Shower, Walk-In Closet(s)
Heating Central, Electric
Cooling Central Air, Electric
Flooring Carpet, Laminate, Tile
Laundry In Unit, Upper Level
Exterior
Garage Garage, Garage Door Opener, Guest
Garage Spaces 1.0
Utilities Available Cable Connected, Electricity Connected, Sewer Connected, Water Connected
Waterfront No
Total Parking Spaces 1
Garage Yes
Private Pool No
Building
Sewer Public Sewer
Water Public
Architectural Style Traditional
New Construction No
Construction Status Updated/Remodeled
Others
Senior Community No
Tax ID 0865310480
Acceptable Financing Cash, Conventional, FHA, USDA Loan, VA Loan
Listing Terms Cash, Conventional, FHA, USDA Loan, VA Loan

"People Before Property"







