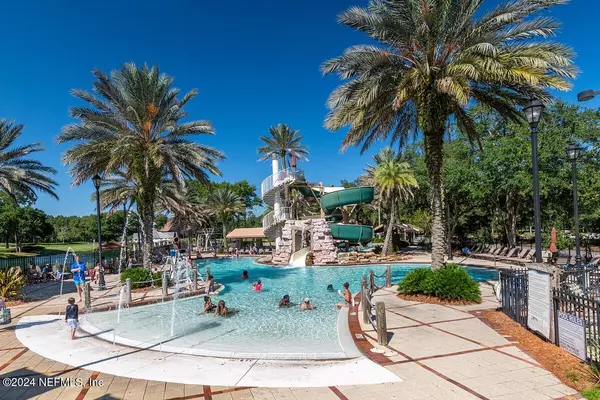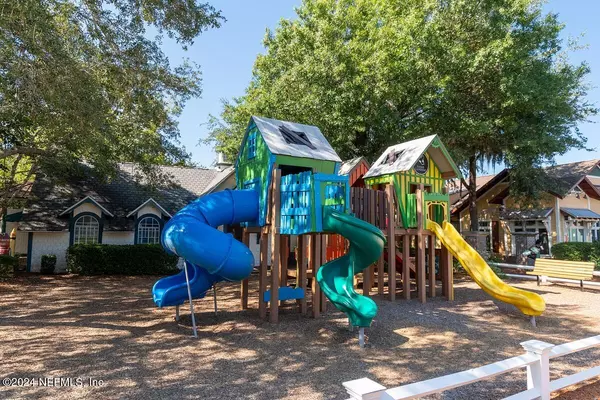
4 Beds
3 Baths
2,558 SqFt
4 Beds
3 Baths
2,558 SqFt
Key Details
Property Type Single Family Home
Sub Type Single Family Residence
Listing Status Active
Purchase Type For Sale
Square Footage 2,558 sqft
Price per Sqft $190
Subdivision Eagle Landing
MLS Listing ID 2054252
Style Traditional
Bedrooms 4
Full Baths 3
HOA Fees $50/ann
HOA Y/N Yes
Originating Board realMLS (Northeast Florida Multiple Listing Service)
Year Built 2006
Annual Tax Amount $9,696
Lot Size 10,018 Sqft
Acres 0.23
Property Description
the AMENITIES... I'm tired just looking at all the stuff to do here. I hope you like guests because your probably going to get a lot of them. Once
the fun at the clubhouse WATERPARK and putting greens are done head on back to your quiet retreat that has a enormous backyard that has a
calming view of nature that over looks the pond facing the green. Once you walk inside you have all the comforts of home you could want. A big
kitchen with an OPEN floorplan perfect for all those guest we just spoke about a minute ago. All NEW STAINLESS STEEL Appliances in the home
and NEW flooring throughout as well. This home has plenty of bathroom space for everyone as well with 3 full bathrooms to choose from. All the
bedrooms are a good size so nobody has to fight for the big room in the house. The house has tons of character in literally every corner. This
home by no means feels cookie cutter because even the BIG 2 CAR GARAGE has character with it's own 2 separate doors to choose from. Come
and try to make this home your own and see how heavenly you feel once you walk through the doors. Owners willing to pay for some of BUYER'S
CLOSING COST assistance also so what's to fear but fear itself. Call to schedule your walkthrough today.
Location
State FL
County Clay
Community Eagle Landing
Area 139-Oakleaf/Orange Park/Nw Clay County
Direction Head north on 23 get off on Oakleaf Plantation Pkwy. Turn Left into Eagle Landing Golf Club. Continue past clubhouse and turn left on Eagle Crossing Dr and arrive at location.
Interior
Interior Features Ceiling Fan(s), Open Floorplan
Heating Central
Cooling Central Air
Flooring Carpet, Stone, Vinyl
Exterior
Garage Additional Parking, Garage
Garage Spaces 2.0
Fence Wrought Iron
Utilities Available Cable Available, Sewer Connected, Water Available
Waterfront No
View Golf Course, Water
Roof Type Shingle
Porch Covered, Front Porch, Porch, Rear Porch, Screened
Total Parking Spaces 2
Garage Yes
Private Pool No
Building
Sewer Public Sewer
Water Public
Architectural Style Traditional
Structure Type Block
New Construction No
Others
Senior Community No
Tax ID 12042400554100350
Acceptable Financing Cash, Conventional, FHA, VA Loan
Listing Terms Cash, Conventional, FHA, VA Loan

"People Before Property"







