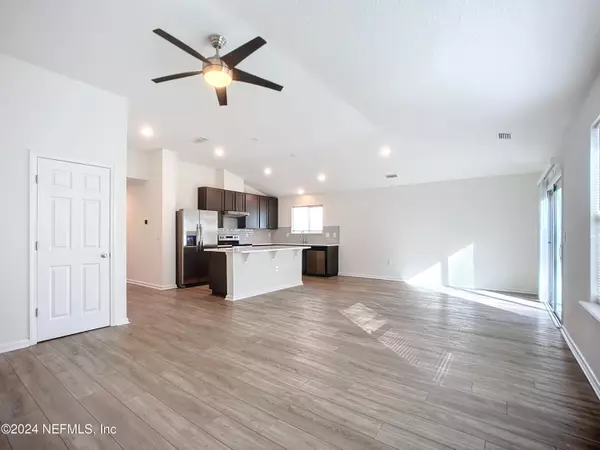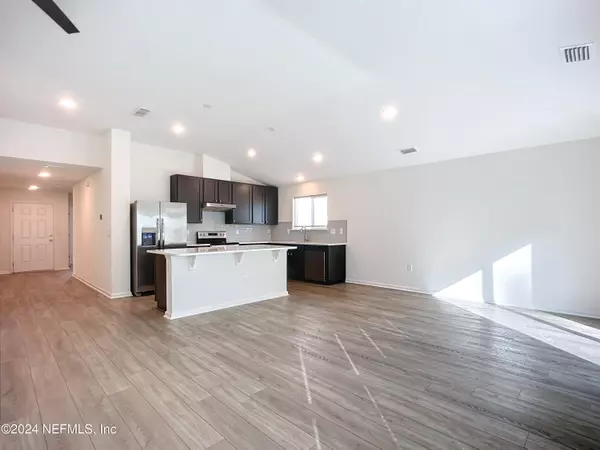
4 Beds
2 Baths
1,700 SqFt
4 Beds
2 Baths
1,700 SqFt
Key Details
Property Type Single Family Home
Sub Type Single Family Residence
Listing Status Active
Purchase Type For Sale
Square Footage 1,700 sqft
Price per Sqft $188
Subdivision Sandler Lakes
MLS Listing ID 2054555
Style Craftsman
Bedrooms 4
Full Baths 2
HOA Fees $120/qua
HOA Y/N Yes
Originating Board realMLS (Northeast Florida Multiple Listing Service)
Year Built 2021
Annual Tax Amount $4,593
Lot Size 6,969 Sqft
Acres 0.16
Property Description
Location
State FL
County Duval
Community Sandler Lakes
Area 064-Bent Creek/Plum Tree
Direction From Old Middleberg Rd, head West on Sandler, then turn Left on Sandler Lakes Drive
Interior
Interior Features Ceiling Fan(s), Kitchen Island, Open Floorplan, Pantry, Primary Bathroom - Shower No Tub, Split Bedrooms, Vaulted Ceiling(s)
Heating Central
Cooling Central Air
Flooring Carpet
Furnishings Unfurnished
Laundry Electric Dryer Hookup, Washer Hookup
Exterior
Garage Garage, Garage Door Opener
Garage Spaces 2.0
Pool None
Utilities Available Electricity Connected, Sewer Connected, Water Connected
Waterfront No
View Trees/Woods
Porch Patio
Total Parking Spaces 2
Garage Yes
Private Pool No
Building
Sewer Public Sewer
Water Public
Architectural Style Craftsman
Structure Type Fiber Cement
New Construction No
Others
HOA Fee Include Other
Senior Community No
Tax ID 0154500495
Acceptable Financing Cash, Conventional, FHA, VA Loan
Listing Terms Cash, Conventional, FHA, VA Loan

"People Before Property"







