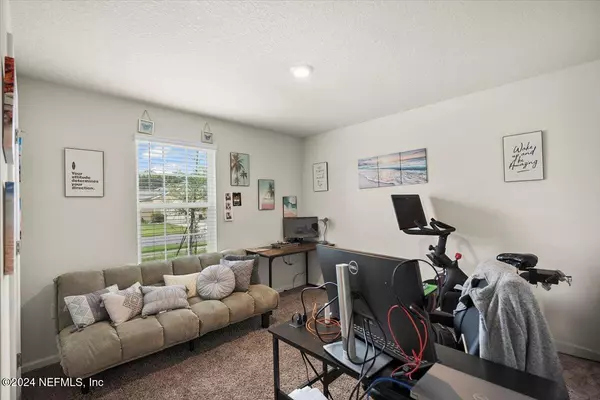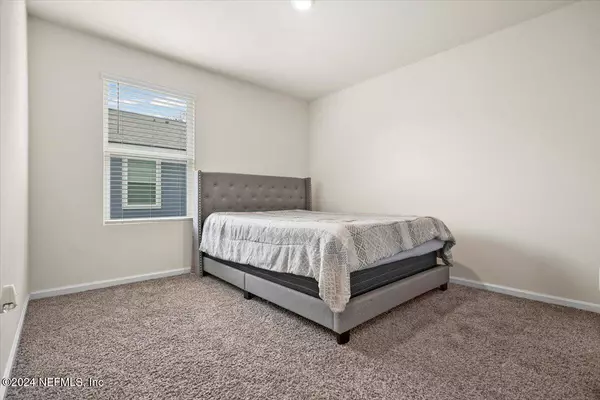
4 Beds
2 Baths
1,705 SqFt
4 Beds
2 Baths
1,705 SqFt
OPEN HOUSE
Sat Nov 23, 12:00pm - 3:00pm
Key Details
Property Type Single Family Home
Sub Type Single Family Residence
Listing Status Active
Purchase Type For Sale
Square Footage 1,705 sqft
Price per Sqft $193
Subdivision Pritchard Point
MLS Listing ID 2056113
Style Traditional
Bedrooms 4
Full Baths 2
HOA Fees $150/qua
HOA Y/N Yes
Originating Board realMLS (Northeast Florida Multiple Listing Service)
Year Built 2020
Annual Tax Amount $3,476
Lot Size 6,969 Sqft
Acres 0.16
Property Description
Location
State FL
County Duval
Community Pritchard Point
Area 081-Marietta/Whitehouse/Baldwin/Garden St
Direction Take I-95N to I-295 N toward Orange Park. Take exit 22 on Commonwealth. Turn right on Nottoway & destination will be on your left
Interior
Interior Features Breakfast Bar, Entrance Foyer, Pantry, Split Bedrooms, Walk-In Closet(s)
Heating Central, Electric
Cooling Central Air, Electric
Flooring Carpet, Vinyl
Laundry Electric Dryer Hookup, Washer Hookup
Exterior
Garage Attached, Garage
Garage Spaces 2.0
Utilities Available Cable Available, Electricity Connected, Sewer Connected, Water Connected
Waterfront No
Roof Type Shingle
Total Parking Spaces 2
Garage Yes
Private Pool No
Building
Sewer Public Sewer
Water Private
Architectural Style Traditional
Structure Type Frame
New Construction No
Schools
Elementary Schools Pickett
Middle Schools Jean Ribault
High Schools Edward White
Others
Senior Community No
Tax ID 0045192710
Acceptable Financing Cash, Conventional, FHA, VA Loan
Listing Terms Cash, Conventional, FHA, VA Loan

"People Before Property"







