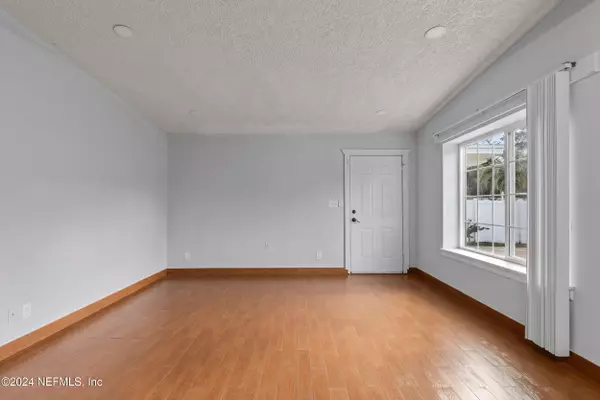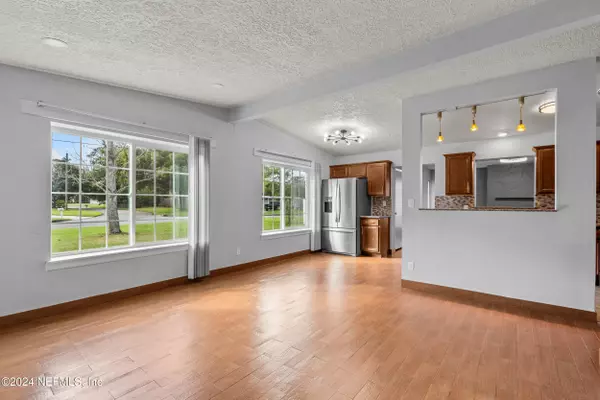
4 Beds
2 Baths
1,423 SqFt
4 Beds
2 Baths
1,423 SqFt
Key Details
Property Type Single Family Home
Sub Type Single Family Residence
Listing Status Active
Purchase Type For Sale
Square Footage 1,423 sqft
Price per Sqft $185
Subdivision Normandy Village
MLS Listing ID 2056715
Style Traditional
Bedrooms 4
Full Baths 2
HOA Y/N No
Originating Board realMLS (Northeast Florida Multiple Listing Service)
Year Built 1958
Annual Tax Amount $2,427
Lot Size 10,018 Sqft
Acres 0.23
Property Description
Key updates include a new roof, windows, and A/C system, all installed in 2018, ensuring energy efficiency and peace of mind for years to come. Outside, you'll appreciate the generous lot size, perfect for outdoor activities, plus a separate RV or boat parking area. The carport provides additional covered parking space.
Location
State FL
County Duval
Community Normandy Village
Area 061-Herlong/Normandy Area
Direction From I-295, WEST on Normandy, LEFT on Fouraker, LEFT on Chateau Dr S to the home on the LEFT at the corner of Chateau and Louvre Dr
Interior
Heating Central
Cooling Central Air
Fireplaces Number 1
Fireplace Yes
Exterior
Garage Carport
Carport Spaces 1
Utilities Available Cable Connected
Waterfront No
Garage No
Private Pool No
Building
Water Public
Architectural Style Traditional
New Construction No
Others
Senior Community No
Tax ID 0094890000
Acceptable Financing Cash, Conventional, FHA, VA Loan
Listing Terms Cash, Conventional, FHA, VA Loan

"People Before Property"







