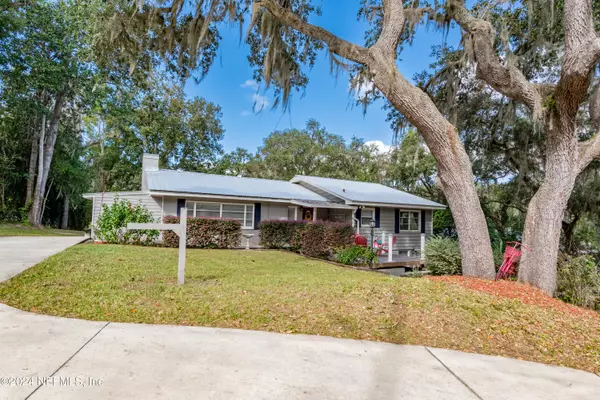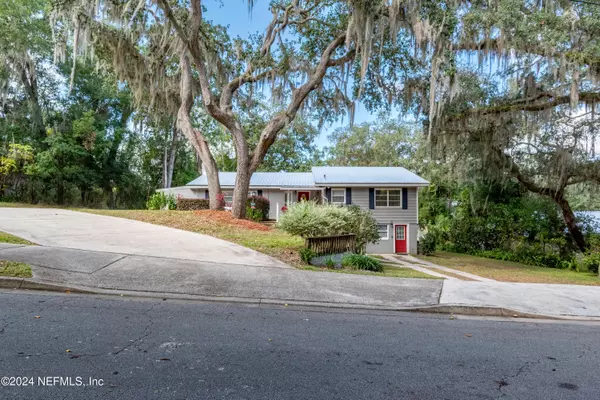
3 Beds
3 Baths
2,706 SqFt
3 Beds
3 Baths
2,706 SqFt
Key Details
Property Type Single Family Home
Sub Type Single Family Residence
Listing Status Active
Purchase Type For Sale
Square Footage 2,706 sqft
Price per Sqft $195
Subdivision Metes & Bounds
MLS Listing ID 2056778
Bedrooms 3
Full Baths 3
HOA Y/N No
Originating Board realMLS (Northeast Florida Multiple Listing Service)
Year Built 1964
Annual Tax Amount $2,476
Lot Size 0.811 Acres
Acres 0.81
Property Description
Location
State FL
County Clay
Community Metes & Bounds
Area 151-Keystone Heights
Direction From 21 and 100, south on SR21 to right on Jasmine to right on Magnolia, home on left.
Interior
Interior Features Eat-in Kitchen, In-Law Floorplan, Kitchen Island, Open Floorplan, Smart Thermostat, Walk-In Closet(s)
Heating Central
Cooling Central Air, Multi Units
Fireplaces Number 1
Fireplace Yes
Laundry Lower Level
Exterior
Exterior Feature Fire Pit
Garage Additional Parking
Utilities Available Electricity Connected
Waterfront Yes
View Lake
Roof Type Metal
Porch Deck, Front Porch, Rear Porch
Garage No
Private Pool No
Building
Sewer Septic Tank
Water Public
New Construction No
Schools
Elementary Schools Keystone Heights
High Schools Keystone Heights
Others
Senior Community No
Tax ID 19082302218600000
Acceptable Financing Cash, Conventional, FHA, USDA Loan, VA Loan
Listing Terms Cash, Conventional, FHA, USDA Loan, VA Loan

"People Before Property"







