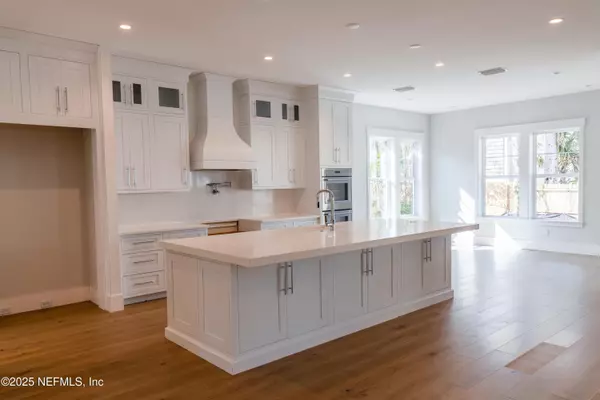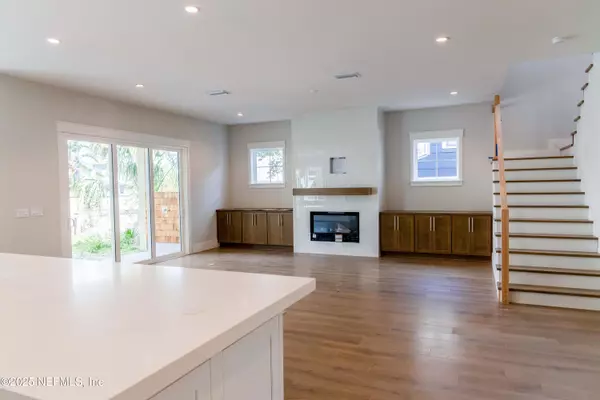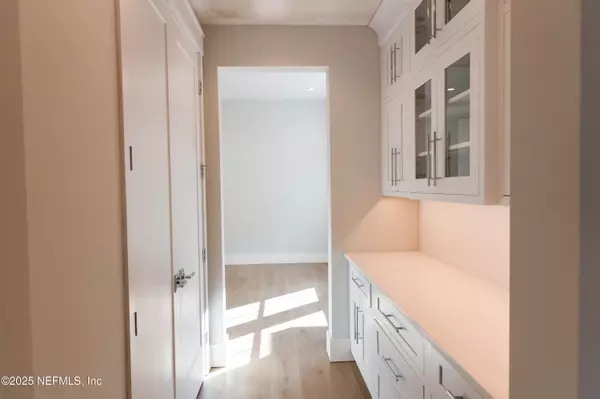4 Beds
4 Baths
3,477 SqFt
4 Beds
4 Baths
3,477 SqFt
Key Details
Property Type Single Family Home
Sub Type Single Family Residence
Listing Status Active
Purchase Type For Sale
Square Footage 3,477 sqft
Price per Sqft $861
Subdivision Atlantic Beach
MLS Listing ID 2058376
Bedrooms 4
Full Baths 3
Half Baths 1
Construction Status Under Construction
HOA Y/N No
Originating Board realMLS (Northeast Florida Multiple Listing Service)
Year Built 2025
Property Sub-Type Single Family Residence
Property Description
Slated for completion in spring 2025, this 4-bedroom, 3.5-bathroom home offers 3,477 square feet of beautifully designed interior space and a stunning hardwood shingle exterior, adding a touch of coastal refinement. Aside from the interior amenities, 142 Ocean Blvd offers a true 2-car garage and oversized driveway, a rare find in Old Atlantic Beach.
As you walk inside, you will fall in love with the welcoming floorplan, which perfectly balances open concept with separate spaces for added privacy. This home was designed with elegant wide-plank white oak flooring throughout both floors, high ceilings, custom cabinetry and large windows that allow natural light to pour into the home.
The living room.. ...seamlessly flows into the kitchen and dining area, offering expansive living space that is perfect for entertaining or spending quality time with family. The gourmet kitchen boasts beautifully crafted inset cabinetry, quartz countertops, and an oversized island with additional undercounter cabinetry and room for barstool seating. The new owners will enjoy the full suite of built-in commercial-grade Thermador appliances, including a 92-bottle wine preserver with three independent temperature zones, two wall-ovens, a 6-burner gas range top, and individual refrigerator and freezer columns. The kitchen is complemented by a separate butler's pantry, bar area and food pantry with custom shelving. The open living space's ambiance is enhanced by a gas linear fireplace with a custom mantle, and the living room can be expanded by opening the 10' sliding glass panels, unveiling a covered patio with ample room for outdoor dining and the option of a summer kitchen. The 1st floor also offers a separate dining room, private study and mudroom.
Upstairs, the oversized primary suite offers a luxurious spa-like bathroom featuring a freestanding soaking tub and large walk-in shower with 3 separate shower heads. The primary suite includes separate his and hers closets complete with custom shelving and drawers. The 2nd floor also features three large guestrooms with walk-in closets and plenty of space for king-sized beds, two guest bathrooms complete with quartz countertops, luxury tile and custom cabinetry, and a spacious upstairs laundry room for additional convenience.
Every detail has been thoroughly crafted to offer an incredible living experience. Don't miss this opportunity to be the first to live in this brand-new home in Atlantic Beach, one of Florida's best-kept secrets. Contact us today to schedule your private tour.
Location
State FL
County Duval
Community Atlantic Beach
Area 232-Atlantic Beach-South
Direction From Atlantic Blvd go East to Ocean Blvd. Go North on Ocean Blvd for two blocks. Home is on the left between 1st and 2nd Street.
Interior
Interior Features Breakfast Bar, Breakfast Nook, Built-in Features, Butler Pantry, Eat-in Kitchen, Guest Suite, His and Hers Closets, Kitchen Island, Open Floorplan, Pantry, Primary Bathroom -Tub with Separate Shower, Smart Thermostat, Walk-In Closet(s), Other
Heating Central, Electric, Heat Pump, Zoned
Cooling Central Air, Electric, Zoned
Flooring Tile, Wood
Fireplaces Type Gas
Fireplace Yes
Laundry Gas Dryer Hookup, Sink, Washer Hookup
Exterior
Exterior Feature Outdoor Shower
Parking Features Additional Parking, Garage
Garage Spaces 2.0
Fence Privacy
Utilities Available Cable Available, Electricity Connected, Sewer Connected, Water Connected, Propane
Roof Type Shingle
Porch Covered, Front Porch, Rear Porch
Total Parking Spaces 2
Garage Yes
Private Pool No
Building
Lot Description Sprinklers In Front, Sprinklers In Rear
Sewer Public Sewer
Water Public
New Construction Yes
Construction Status Under Construction
Schools
Elementary Schools Atlantic Beach
Others
Senior Community No
Tax ID 1702020000
Security Features Carbon Monoxide Detector(s),Fire Alarm,Smoke Detector(s)
Acceptable Financing Cash, Conventional, FHA, VA Loan
Listing Terms Cash, Conventional, FHA, VA Loan
"People Before Property"







