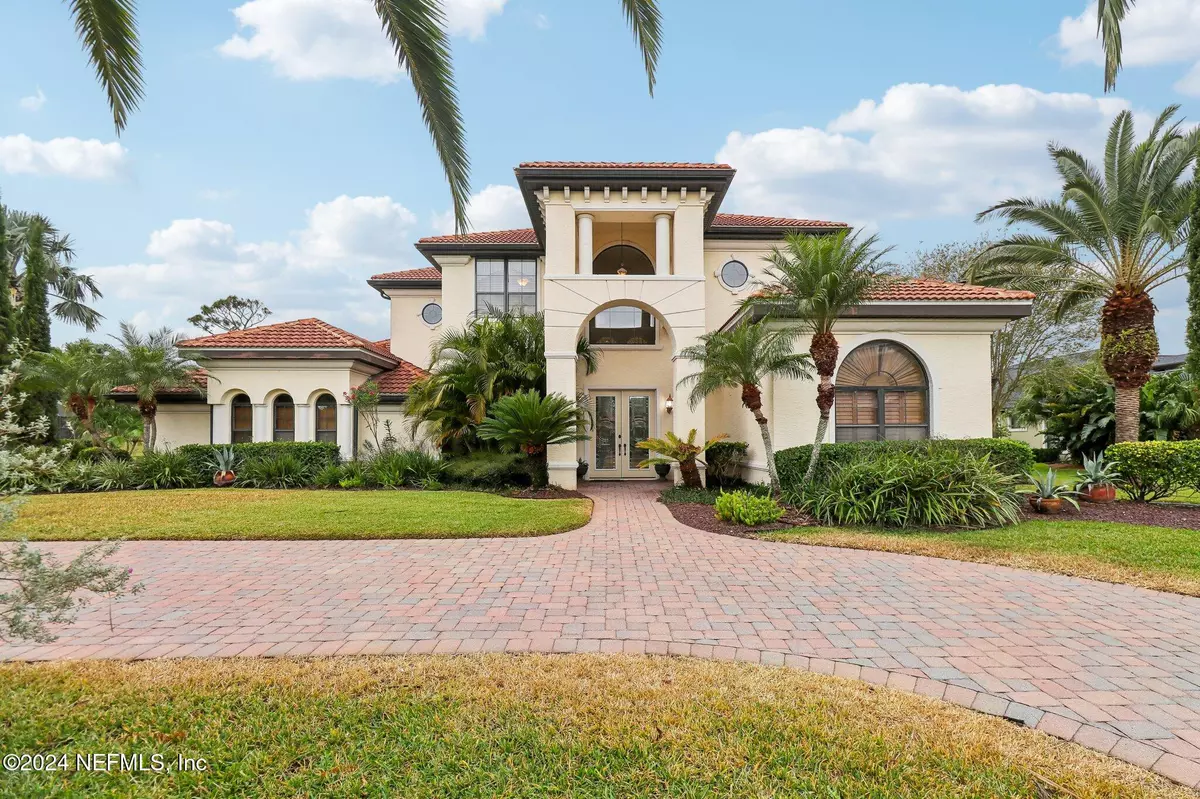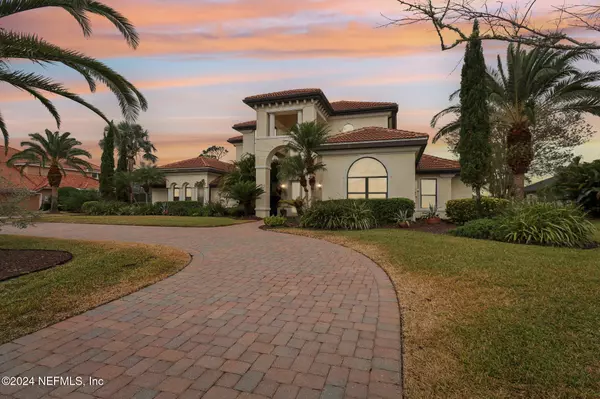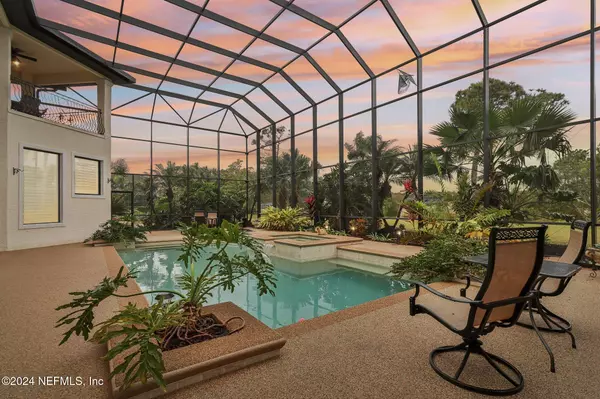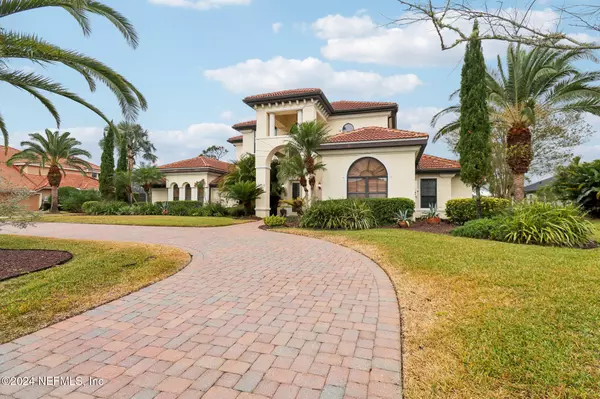
4 Beds
4 Baths
4,109 SqFt
4 Beds
4 Baths
4,109 SqFt
OPEN HOUSE
Sat Dec 21, 10:00am - 1:00pm
Key Details
Property Type Single Family Home
Sub Type Single Family Residence
Listing Status Active
Purchase Type For Sale
Square Footage 4,109 sqft
Price per Sqft $304
Subdivision Plantation Bay
MLS Listing ID 2060487
Style Spanish
Bedrooms 4
Full Baths 3
Half Baths 1
Construction Status Updated/Remodeled
HOA Fees $297/qua
HOA Y/N Yes
Originating Board realMLS (Northeast Florida Multiple Listing Service)
Year Built 2005
Annual Tax Amount $15,342
Lot Size 0.690 Acres
Acres 0.69
Property Description
The chef's kitchen, a true highlight, seamlessly flows into the expansive family room, making it the perfect space for both everyday living and entertaining. The kitchen is a culinary dream, complete with high-end appliances and ample counter space. The adjacent family room is bathed in natural light, providing a warm and inviting atmosphere with direct access to the outdoor oasis.
The luxurious owner's suite is a true retreat, featuring a private sitting area, spacious walk-in closets, and a spectacular spa-like bath with a soaking tub, oversized shower, and dual vanities. The suite offers an exceptional level of privacy and tranquility, with direct views of the pool area.
Upstairs, you'll find a generously sized bedroom and a separate entertainment space perfect for lounging or enjoying your favorite movies, complete with a large balcony that overlooks both the pool and the lush golf course beyond.
This home is the epitome of Mediterranean luxury, with every detail thoughtfully designed for both style and comfort. From the beautiful architectural features to the premium finishes and tranquil outdoor spaces, this home is an absolute must-see.
Location
State FL
County Volusia
Community Plantation Bay
Area 621-Volusia County-North Central
Direction From I 95 South, take Exit 278 for Old Dixie Hwy and head West. Turn left onto Plantation Bay Dr and proceed to the Guard Gate, continue to Hampstead Ln. and turn left. Proceed to Redbourne Ln. and turn left, the home will be on the left. From I 95 North, take the exit for US 1 North and proceed to Plantation Bay Rd and turn right, proceed through guard gate to Hampstead Ln. and turn left. Con
Interior
Interior Features Breakfast Bar, Breakfast Nook, Built-in Features, Ceiling Fan(s), Central Vacuum, Eat-in Kitchen, Entrance Foyer, His and Hers Closets, Jack and Jill Bath, Open Floorplan, Pantry, Primary Bathroom -Tub with Separate Shower, Primary Downstairs, Split Bedrooms, Vaulted Ceiling(s), Walk-In Closet(s)
Heating Central, Electric, Heat Pump
Cooling Central Air, Electric, Multi Units
Flooring Carpet, Tile
Fireplaces Number 1
Fireplaces Type Electric
Fireplace Yes
Laundry Electric Dryer Hookup, In Unit, Lower Level, Sink, Washer Hookup
Exterior
Exterior Feature Balcony, Outdoor Kitchen
Parking Features Attached, Circular Driveway, Garage, Garage Door Opener
Garage Spaces 3.0
Fence Back Yard, Wrought Iron
Pool In Ground, Heated, Salt Water, Screen Enclosure, Solar Heat
Utilities Available Cable Connected, Electricity Connected, Sewer Connected, Water Connected, Propane
Amenities Available Clubhouse, Fitness Center, Gated, Golf Course, Park, Playground, RV/Boat Storage, Tennis Court(s)
View Golf Course, Pond
Roof Type Concrete,Tile
Porch Covered, Deck, Front Porch, Screened
Total Parking Spaces 3
Garage Yes
Private Pool No
Building
Lot Description Dead End Street, On Golf Course, Sprinklers In Front, Sprinklers In Rear
Faces South
Sewer Public Sewer
Water Public
Architectural Style Spanish
Structure Type Block,Stucco
New Construction No
Construction Status Updated/Remodeled
Schools
Elementary Schools Pathways
Middle Schools Ormond Beach
High Schools Seabreeze
Others
HOA Fee Include Maintenance Grounds,Security
Senior Community No
Tax ID 311404001320
Security Features Gated with Guard,Smoke Detector(s)
Acceptable Financing Cash, Conventional, FHA, VA Loan
Listing Terms Cash, Conventional, FHA, VA Loan

"People Before Property"







