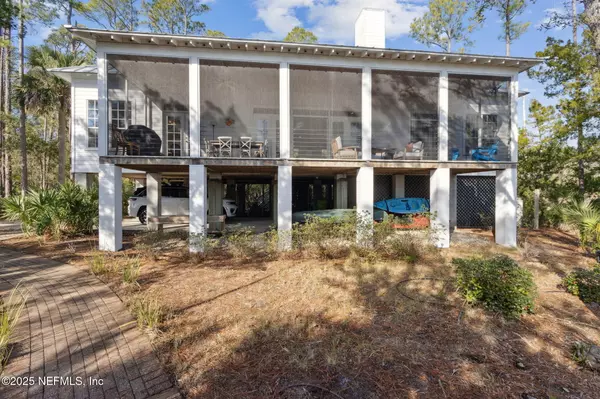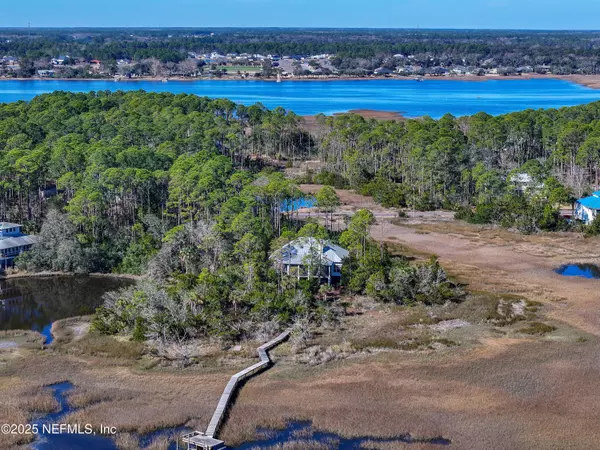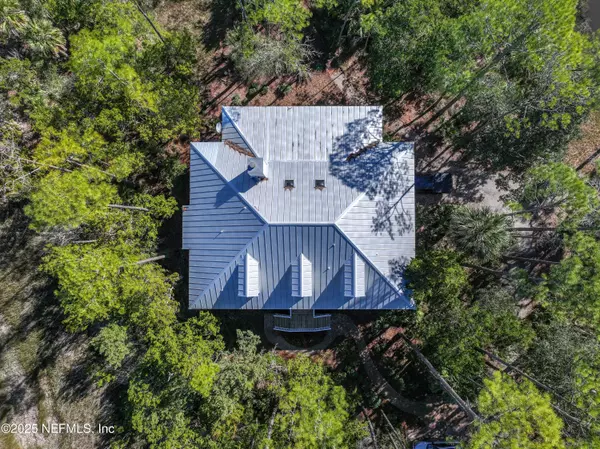3 Beds
4 Baths
2,969 SqFt
3 Beds
4 Baths
2,969 SqFt
Key Details
Property Type Single Family Home
Sub Type Single Family Residence
Listing Status Pending
Purchase Type For Sale
Square Footage 2,969 sqft
Price per Sqft $446
Subdivision Piney Island
MLS Listing ID 2067947
Bedrooms 3
Full Baths 3
Half Baths 1
Construction Status Updated/Remodeled
HOA Y/N No
Originating Board realMLS (Northeast Florida Multiple Listing Service)
Year Built 1998
Annual Tax Amount $6,338
Lot Size 5.130 Acres
Acres 5.13
Property Sub-Type Single Family Residence
Property Description
Location
State FL
County Nassau
Community Piney Island
Area 470-Piney Island Area
Direction From SR 200/Hwy A1A, turn on Piney Island Drive. Home will be ~.5 miles on the right just before the causeway.
Interior
Interior Features Built-in Features, Butler Pantry, Ceiling Fan(s), Entrance Foyer, Guest Suite, Primary Bathroom -Tub with Separate Shower, Walk-In Closet(s)
Heating Heat Pump
Cooling Zoned
Flooring Carpet, Tile
Furnishings Unfurnished
Window Features Skylight(s)
Exterior
Exterior Feature Dock
Parking Features Additional Parking, Carport
Carport Spaces 2
Utilities Available Electricity Connected, Water Connected, Propane
View Bridge(s), Creek/Stream, Intracoastal, Marina, Pond, River, Trees/Woods, Water
Roof Type Metal
Porch Front Porch, Porch, Rear Porch, Screened
Garage No
Private Pool No
Building
Lot Description Irregular Lot, Many Trees, Wetlands
Sewer Septic Tank
Water Well
Structure Type Fiber Cement,Frame
New Construction No
Construction Status Updated/Remodeled
Schools
Elementary Schools Emma Love Hardee
Middle Schools Fernandina Beach
High Schools Fernandina Beach
Others
Senior Community No
Tax ID 372N28500000520000
Acceptable Financing Cash, Conventional
Listing Terms Cash, Conventional
Virtual Tour https://app.eastcoastvtours.com/sites/begqbpl/unbranded
"People Before Property"







