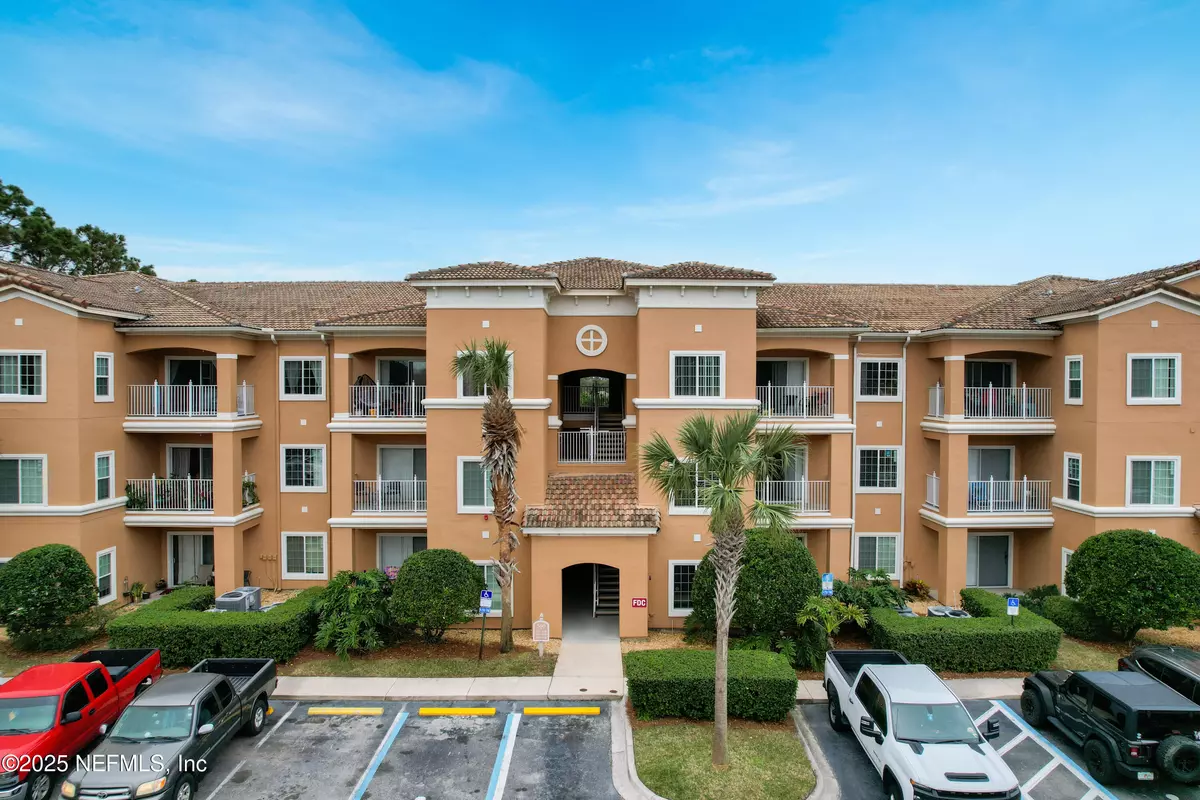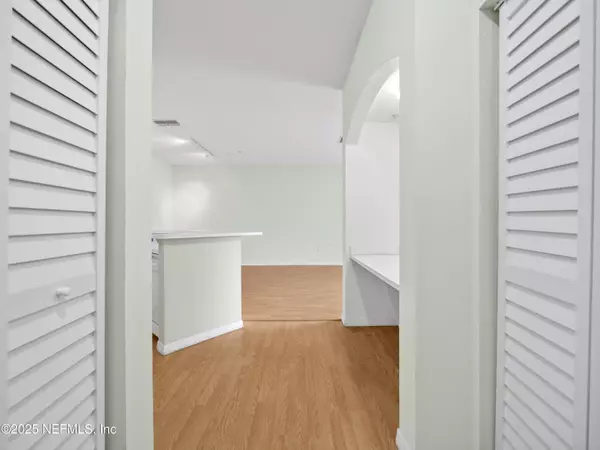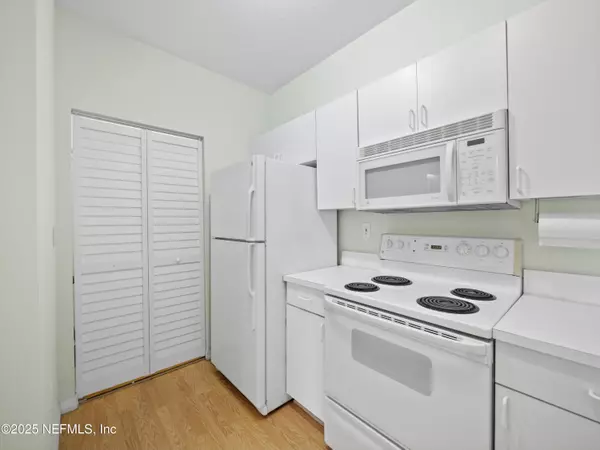1 Bed
1 Bath
832 SqFt
1 Bed
1 Bath
832 SqFt
Key Details
Property Type Condo
Sub Type Condominium
Listing Status Active
Purchase Type For Sale
Square Footage 832 sqft
Price per Sqft $186
Subdivision Florida Club Condo
MLS Listing ID 2070082
Style Flat
Bedrooms 1
Full Baths 1
HOA Fees $272/mo
HOA Y/N Yes
Originating Board realMLS (Northeast Florida Multiple Listing Service)
Year Built 2001
Annual Tax Amount $1,991
Property Sub-Type Condominium
Property Description
Location
State FL
County St. Johns
Community Florida Club Condo
Area 336-Ravenswood/West Augustine
Direction From I-95, take exit 318 for SR-16 and head east toward St. Augustine. Continue on SR-16 for approximately 2.5 miles, then turn right onto Masters Drive. Follow Masters Drive for about a mile before turning left onto Florida Club Boulevard. Continue straight into The Florida Club community, and Building 560 will be on your left. Unit 207 is located on the second floor.
Rooms
Other Rooms Tennis Court(s)
Interior
Interior Features Breakfast Bar, Ceiling Fan(s), Entrance Foyer, Open Floorplan, Pantry, Primary Bathroom - Tub with Shower
Heating Central
Cooling Central Air
Flooring Vinyl
Furnishings Unfurnished
Laundry In Unit
Exterior
Exterior Feature Balcony
Parking Features Guest, Unassigned
Utilities Available Cable Available, Electricity Connected, Sewer Connected, Water Connected
Amenities Available Clubhouse
Roof Type Shingle
Garage No
Private Pool No
Building
Lot Description Few Trees
Story 1
Sewer Public Sewer
Water Public
Architectural Style Flat
Level or Stories 1
Structure Type Frame,Stucco
New Construction No
Schools
Elementary Schools Webster
Middle Schools Murray
High Schools St. Augustine
Others
HOA Fee Include Maintenance Grounds,Maintenance Structure
Senior Community No
Tax ID 0893256207
Acceptable Financing Cash, Conventional
Listing Terms Cash, Conventional
"People Before Property"







