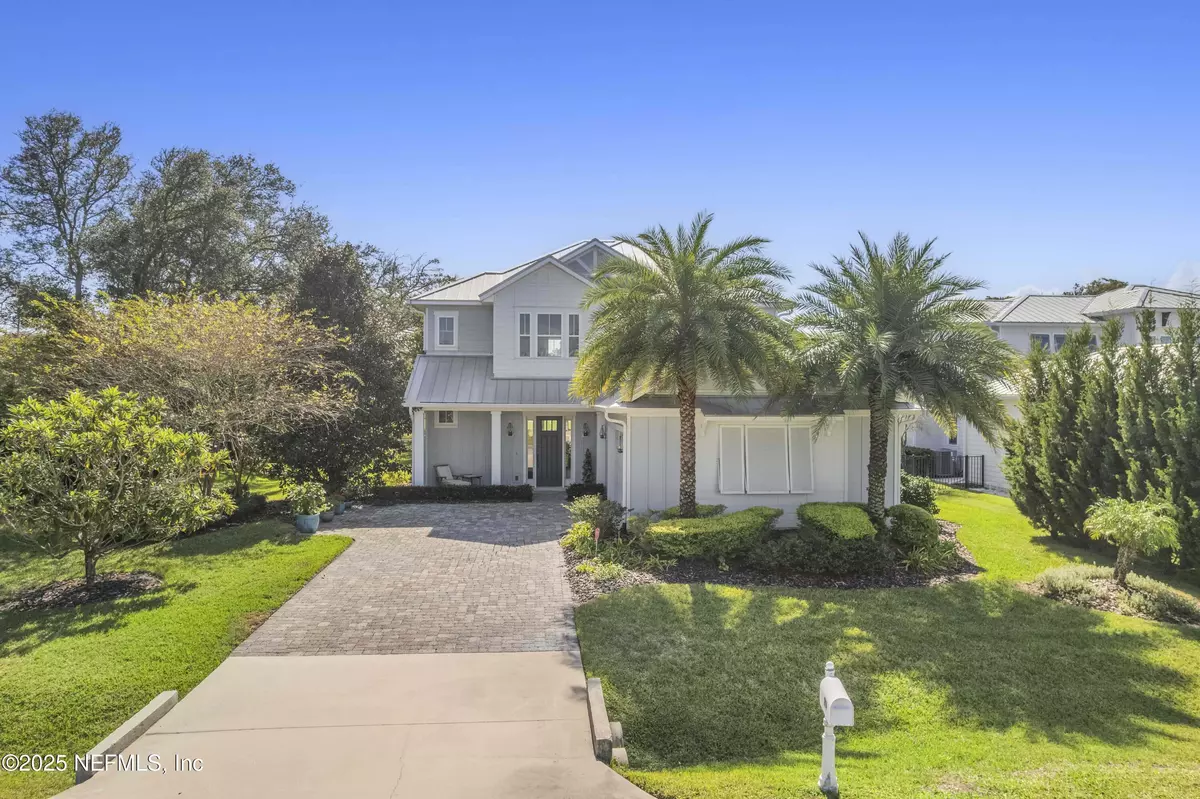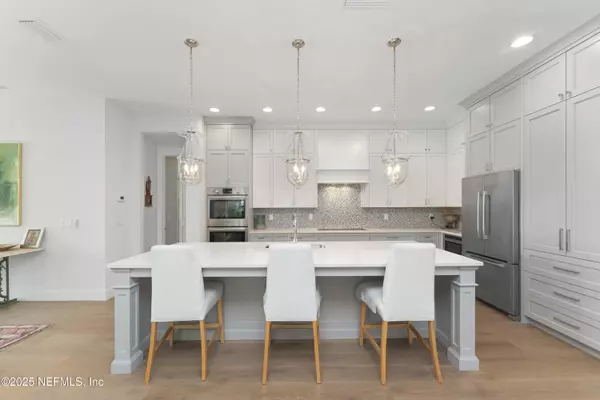4 Beds
4 Baths
3,232 SqFt
4 Beds
4 Baths
3,232 SqFt
Key Details
Property Type Single Family Home
Sub Type Single Family Residence
Listing Status Active
Purchase Type For Sale
Square Footage 3,232 sqft
Price per Sqft $741
Subdivision Avalon
MLS Listing ID 2070316
Style Traditional
Bedrooms 4
Full Baths 3
Half Baths 1
HOA Y/N No
Originating Board realMLS (Northeast Florida Multiple Listing Service)
Year Built 2015
Lot Size 0.310 Acres
Acres 0.31
Property Sub-Type Single Family Residence
Property Description
Location
State FL
County St. Johns
Community Avalon
Area 251-Ponte Vedra Beach-E Of A1A-N Of Corona Rd
Direction JTB South to A1A South. Just past Target take Left onto Lagoon Course Ave, 23 Lagoon Course Ave will be on your Right
Interior
Interior Features Breakfast Bar, Ceiling Fan(s), Eat-in Kitchen, Entrance Foyer, Guest Suite, His and Hers Closets, Kitchen Island, Open Floorplan, Primary Bathroom -Tub with Separate Shower, Primary Downstairs, Split Bedrooms, Walk-In Closet(s)
Heating Central
Cooling Central Air
Flooring Wood
Fireplaces Number 1
Fireplaces Type Gas
Fireplace Yes
Laundry Lower Level, Sink
Exterior
Parking Features Attached, Garage Door Opener
Garage Spaces 2.0
Fence Back Yard, Wrought Iron
Utilities Available Cable Available
View Golf Course
Roof Type Metal
Porch Awning(s), Covered
Total Parking Spaces 2
Garage Yes
Private Pool No
Building
Lot Description Cul-De-Sac, Dead End Street, On Golf Course
Water Private, Public, Well
Architectural Style Traditional
Structure Type Stucco
New Construction No
Schools
Elementary Schools Ponte Vedra Rawlings
Middle Schools Alice B. Landrum
High Schools Ponte Vedra
Others
Senior Community No
Tax ID 0527800050NO
Security Features Smoke Detector(s)
Acceptable Financing Conventional
Listing Terms Conventional
"People Before Property"







