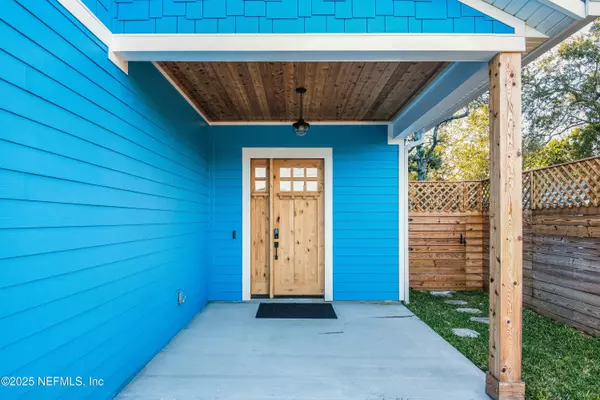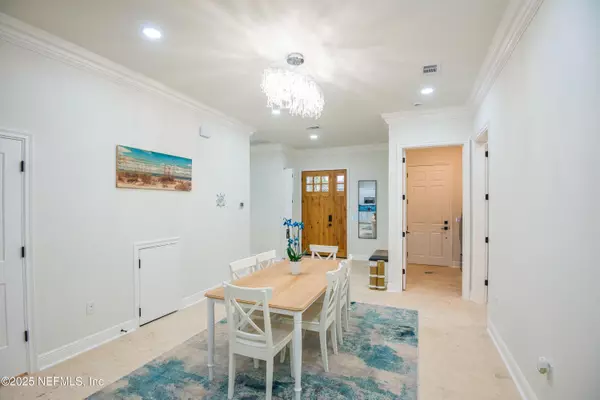4 Beds
4 Baths
2,800 SqFt
4 Beds
4 Baths
2,800 SqFt
Key Details
Property Type Single Family Home
Sub Type Single Family Residence
Listing Status Active
Purchase Type For Sale
Square Footage 2,800 sqft
Price per Sqft $607
Subdivision Jax Beach
MLS Listing ID 2071020
Style Traditional
Bedrooms 4
Full Baths 3
Half Baths 1
HOA Y/N No
Originating Board realMLS (Northeast Florida Multiple Listing Service)
Year Built 2025
Property Sub-Type Single Family Residence
Property Description
Originally known as Pablo Beach when incorporated in 1907, this vibrant area was renamed Jacksonville Beach in 1925. Today, it is home to stunning coastal properties like this custom-built masterpiece, designed with attention to detail in every corner.
Step through the gorgeous Alden wood front door and immerse yourself in a modern yet coastal ambiance. The open-concept floor plan invites creativity in furniture placement and interior design, making it the perfect canvas for your personal touch.
The chef's dream kitchen is built for those who love to cook and entertain. Featuring top-of-the-line appliances, an oversized island, and ample prep space, it's perfect for everything from casual breakfasts to lavish charcuterie spreads during celebrations. On the first floor, the luxurious primary suite offers a spa-like retreat, complete with a state-of-the-art shower experience. Designed with indulgence in mind, the shower features a rainhead, a handheld sprayer, and four additional body sprayers, all enclosed in floor-to-ceiling glass for a true steam shower experience. Additional details on the high-end plumbing fixtures can be found in the documents section.
Upstairs, thoughtful design continues with a second laundry room for added convenience. A cozy sitting area with a built-in fridge and countertop creates the perfect hangout space, while the spacious bedrooms boast soaring ceilings. A second master suite adds even more versatility, making this home ideal for guests or multi-generational living.
This home is filled with premium details, too many to list. Schedule your private tour today and experience everything this stunning property has to offer.
Location
State FL
County Duval
Community Jax Beach
Area 214-Jacksonville Beach-Sw
Direction Beach Blvd or Atlantic Blvd, go south on A1A to 11th Ave South. . From J.T. Butler Blvd go north on A1A to 11th Ave South
Interior
Interior Features Central Vacuum, Eat-in Kitchen, Entrance Foyer, Guest Suite, His and Hers Closets, Kitchen Island, Open Floorplan, Smart Thermostat, Walk-In Closet(s)
Heating Central
Cooling Central Air
Flooring Stone, Tile
Furnishings Partially
Laundry Gas Dryer Hookup, Lower Level, Upper Level
Exterior
Exterior Feature Fire Pit, Outdoor Shower
Parking Features Attached, Electric Vehicle Charging Station(s), Garage, Garage Door Opener
Garage Spaces 2.0
Fence Back Yard, Full, Privacy, Wood
Utilities Available Electricity Connected, Natural Gas Connected, Sewer Connected, Water Connected
Roof Type Shingle
Total Parking Spaces 2
Garage Yes
Private Pool No
Building
Faces South
Sewer Public Sewer
Water Public
Architectural Style Traditional
New Construction Yes
Schools
Elementary Schools Seabreeze
Middle Schools Fletcher Jr High
High Schools Duncan Fletcher
Others
Senior Community No
Tax ID 1767020000
Security Features Security System Owned,Smoke Detector(s)
Acceptable Financing Cash, Conventional, VA Loan
Listing Terms Cash, Conventional, VA Loan
Virtual Tour https://my.matterport.com/show/?m=A3Kr96EsMxR
"People Before Property"







