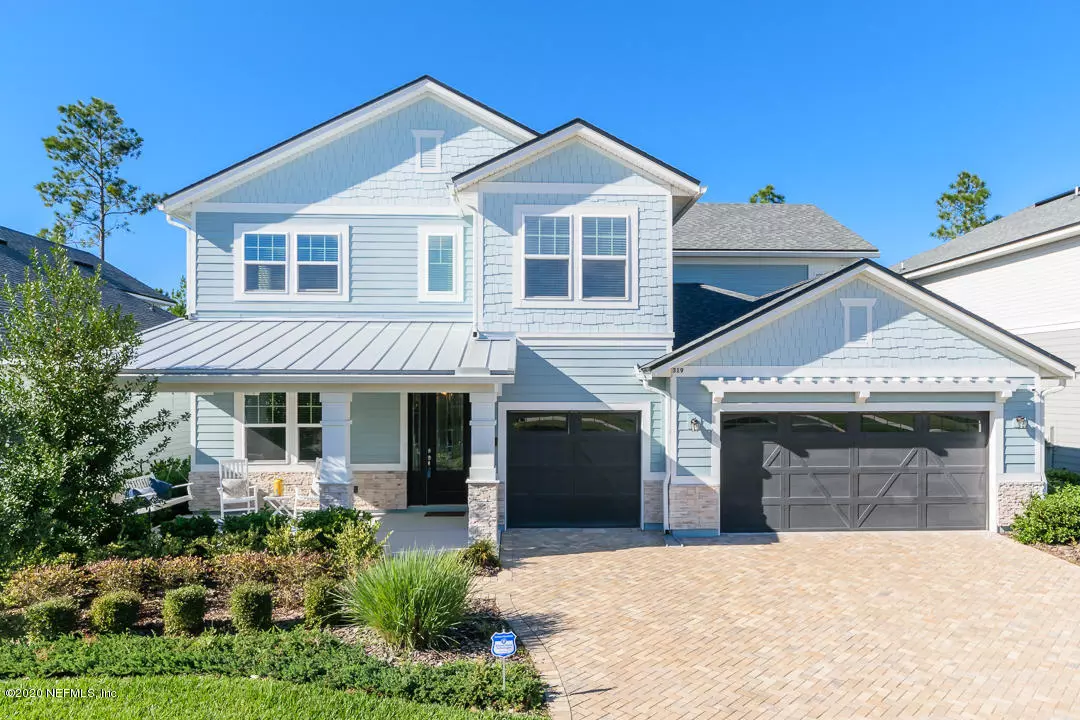$455,000
$469,990
3.2%For more information regarding the value of a property, please contact us for a free consultation.
4 Beds
4 Baths
3,181 SqFt
SOLD DATE : 03/20/2020
Key Details
Sold Price $455,000
Property Type Single Family Home
Sub Type Single Family Residence
Listing Status Sold
Purchase Type For Sale
Square Footage 3,181 sqft
Price per Sqft $143
Subdivision Shearwater
MLS Listing ID 1031288
Sold Date 03/20/20
Bedrooms 4
Full Baths 3
Half Baths 1
HOA Fees $18/ann
HOA Y/N Yes
Originating Board realMLS (Northeast Florida Multiple Listing Service)
Year Built 2017
Property Description
Large front porch and awesome elevation make this home's curb appeal next to none! Crown molding, wainscoting, plank tiles, and gorgeous lighting will take your breath away! Under stair storage right off the foyer wraps behind the stairs for even more space! A large two story ceiling welcomes you into the main living spaces. Oversized sliding glass door, recessed area for entertainment, and a gourmet kitchen with stainless steel appliances, granite countertops, double oven, natural gas cook top, huge pantry and wet bar. Study w/French doors, stop and drop area, Powder bath downstairs, all bedrooms and master upstairs creates a nice separation for peace and quiet. awesome laundry space, 3 car garage with plenty of storage space. Huge lanai backed by preserve so you will always have privacy
Location
State FL
County St. Johns
Community Shearwater
Area 304- 210 South
Direction from 95S take 9BS, merge onto highway 2209 turn right onto 210W turn left into Shearwater, Left onto Sandgass Trl left onto Palisade Dr House is on the left
Rooms
Other Rooms Outdoor Kitchen
Interior
Interior Features Breakfast Bar, Eat-in Kitchen, Entrance Foyer, Pantry, Primary Bathroom -Tub with Separate Shower, Walk-In Closet(s)
Heating Central
Cooling Central Air
Flooring Tile
Laundry Electric Dryer Hookup, Washer Hookup
Exterior
Garage Additional Parking
Garage Spaces 3.0
Pool Community
Utilities Available Natural Gas Available
Amenities Available Basketball Court, Clubhouse, Fitness Center, Playground, Tennis Court(s)
Waterfront No
View Protected Preserve
Roof Type Shingle
Porch Patio, Porch, Screened
Total Parking Spaces 3
Private Pool No
Building
Lot Description Wooded
Sewer Public Sewer
Water Public
Structure Type Frame
New Construction No
Schools
Elementary Schools Timberlin Creek
Middle Schools Switzerland Point
High Schools Bartram Trail
Others
HOA Name Shearwater
Tax ID 0100121290
Security Features Security System Owned
Acceptable Financing Cash, Conventional, FHA, USDA Loan, VA Loan
Listing Terms Cash, Conventional, FHA, USDA Loan, VA Loan
Read Less Info
Want to know what your home might be worth? Contact us for a FREE valuation!

Our team is ready to help you sell your home for the highest possible price ASAP
Bought with PACIFICO PROPERTIES

“My job is to find and attract mastery-based agents to the office, protect the culture, and make sure everyone is happy! ”







