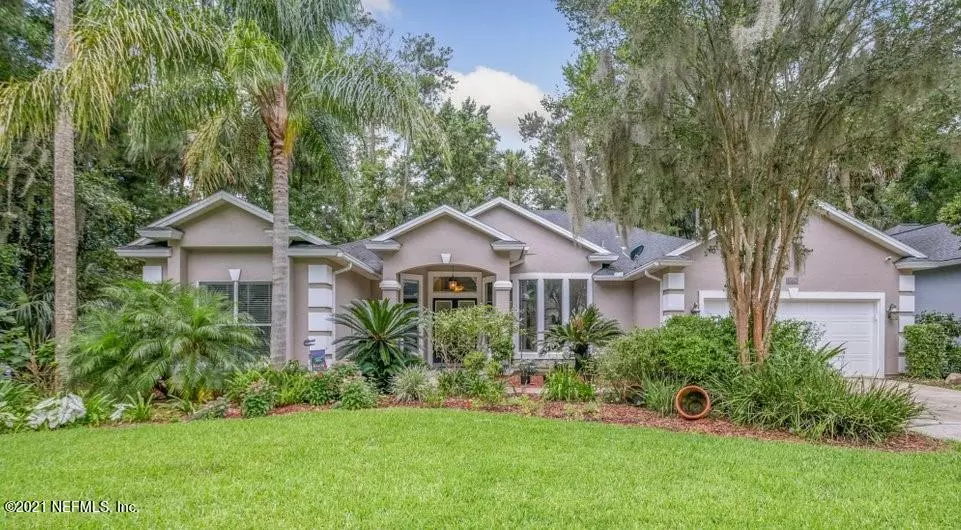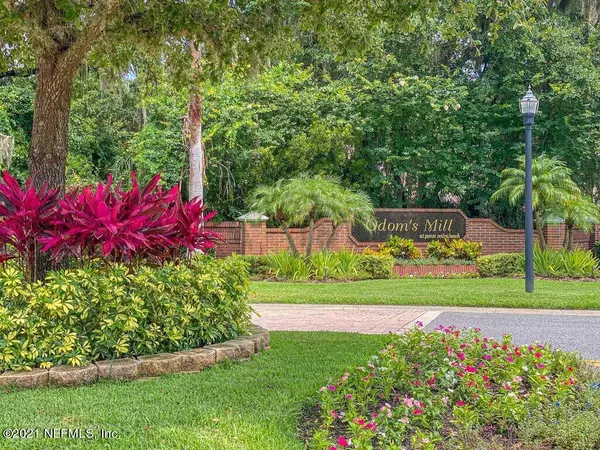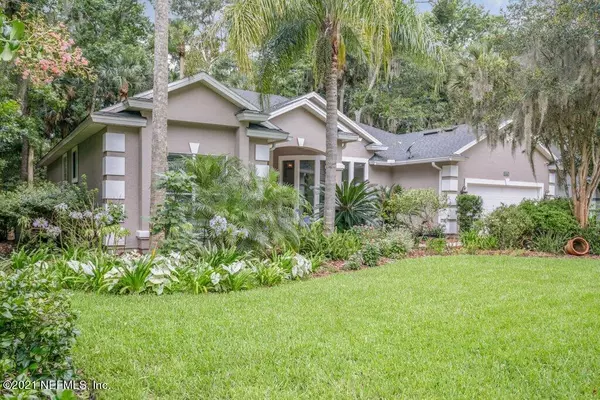$677,000
$674,900
0.3%For more information regarding the value of a property, please contact us for a free consultation.
4 Beds
3 Baths
2,548 SqFt
SOLD DATE : 08/31/2021
Key Details
Sold Price $677,000
Property Type Single Family Home
Sub Type Single Family Residence
Listing Status Sold
Purchase Type For Sale
Square Footage 2,548 sqft
Price per Sqft $265
Subdivision Odoms Mill
MLS Listing ID 1119218
Sold Date 08/31/21
Style Ranch
Bedrooms 4
Full Baths 3
HOA Fees $41
HOA Y/N Yes
Originating Board realMLS (Northeast Florida Multiple Listing Service)
Year Built 1996
Property Description
Multiple Offers Received. Seller Requesting Best Offers By 7pm Monday (7/12/2021). ''Welcome Home!' To Odom's Mill. This Elegant Home Features 4 Bedrooms, 3 Bathrooms & A Split Floorplan. Nestled By Preserve On Two Sides The Design Brings Privacy and Nature To You. The Light and Bright Home Boasts Many Extra Features That Are Sure To Please. Large Picturesque Windows Throughout Envelope You As You Move From Room To Room; Formal Living & Dining Rooms Offer Added Space For Entertaining or Quiet Solitude WhileThe Display Of Magnificent Windows Gives An Awe-Inspiring View Of The Outdoors; This Home Boasts 3 Separate Wings of Spacious Bedrooms; A Dedicated Wing Houses A Guest Room w/ A Private Bathroom. The Primary Suite Has An Enormous En-Suite w/ Walk In Closets; You Will Enjoy Picturesque Windows Overlooking the Preserve & Private Access To Covered Lanai. The Third Split-Wing Houses 2 More Guest Rooms w/a Mutually Shared Bathroom. Oversized Kitchen Embraces A Plethora Of Cabinets, A Large Island, A Walk-In Pantry & A Newer Smeg Cooktop; The Informal Dining Is Located Directly Off The Kitchen; The Grand Family Room Is Complemented By A Wood-Burning Fireplace & Triple Sliding Glass Doors Opening To The Covered Screened Lanai Giving The Feel Of Larger Square Footage Of "Living" Under Roof; Hardwood Flooring Accentuates All Living Areas; Wall-to-Wall Carpet in Primary Suite and One Bedroom; Ceramic Tile In Bathrooms & Laundry Room; Transom Windows & Recessed Lighting Throughout; Recently Painted Exterior; Newer Roof; 2 A/C Systems Had the Reme Halo Air Purification System Installed; Twin Tank Water Softener & Treatment System Conveys; Garage Door Has Just Been Upgraded With New Drive Belt & Rail, Quiet Rollers and Stronger Springs For the 2-Car Garage. Added Fire Pit & Cast Iron Water Fountain Convey. Smart Features Of This Home Open Garage Doors, Unlock Front Door, Adjust Thermostats, Monitor the Home & Provide Security While Away. Community Offers Olympic-Sized Pool, Full-Sized Basketball Court, Playground, Walking Paths & Private Access to Elementary School, Middle School & YMCA. This Home Has It All-Comfort, Tranquility, Functionality and Liveability All Under One Roof! Call Listing Agent To Request A Private Viewing & See Why You Will Say, "Welcome Home!"
Location
State FL
County St. Johns
Community Odoms Mill
Area 262-Ponte Vedra Beach-W Of A1A-S Of Solana Rd
Direction From JTB, Go South on A1A. Turn Right on Palm Valley Rd. Go approx 2.5 mi. Turn Right On Odom's Mill Blvd. Turn Left On Odom's Mill Blvd. Take 1st Left on Mill Cove Ln. House is on Right.
Interior
Interior Features Eat-in Kitchen, Kitchen Island, Pantry, Primary Bathroom -Tub with Separate Shower, Primary Downstairs, Split Bedrooms, Walk-In Closet(s)
Heating Central, Electric, Zoned
Cooling Central Air, Electric, Zoned
Flooring Carpet, Concrete, Tile, Wood
Fireplaces Number 1
Fireplaces Type Wood Burning
Furnishings Unfurnished
Fireplace Yes
Laundry Electric Dryer Hookup, Washer Hookup
Exterior
Garage Additional Parking, Attached, Garage, Garage Door Opener
Garage Spaces 2.0
Pool Community, None
Utilities Available Cable Available, Other
Amenities Available Basketball Court, Jogging Path, Management - Full Time, Playground
Waterfront No
View Protected Preserve
Roof Type Shingle
Porch Covered, Front Porch, Patio, Porch
Total Parking Spaces 2
Private Pool No
Building
Lot Description Cul-De-Sac, Sprinklers In Front, Sprinklers In Rear, Wooded
Sewer Public Sewer
Water Public
Architectural Style Ranch
Structure Type Frame,Stucco
New Construction No
Schools
Elementary Schools Ocean Palms
Middle Schools Alice B. Landrum
High Schools Ponte Vedra
Others
HOA Name Marsh Landing Mgmnt
HOA Fee Include Insurance,Maintenance Grounds
Tax ID 0684410950
Security Features Security System Owned,Smoke Detector(s)
Acceptable Financing Cash, Conventional, FHA, VA Loan
Listing Terms Cash, Conventional, FHA, VA Loan
Read Less Info
Want to know what your home might be worth? Contact us for a FREE valuation!

Our team is ready to help you sell your home for the highest possible price ASAP
Bought with RE/MAX UNLIMITED

“My job is to find and attract mastery-based agents to the office, protect the culture, and make sure everyone is happy! ”







