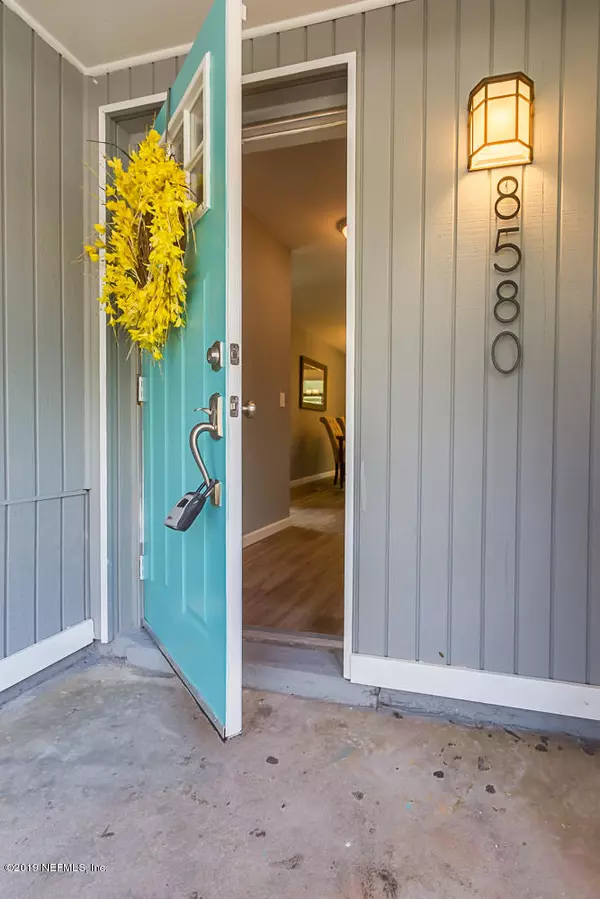$219,800
$219,800
For more information regarding the value of a property, please contact us for a free consultation.
4 Beds
2 Baths
1,705 SqFt
SOLD DATE : 12/03/2019
Key Details
Sold Price $219,800
Property Type Single Family Home
Sub Type Single Family Residence
Listing Status Sold
Purchase Type For Sale
Square Footage 1,705 sqft
Price per Sqft $128
Subdivision Argyle Forest East
MLS Listing ID 1020199
Sold Date 12/03/19
Bedrooms 4
Full Baths 2
HOA Y/N No
Originating Board realMLS (Northeast Florida Multiple Listing Service)
Year Built 1980
Property Description
We have a newly renovated concrete block home that now has 4 bedrooms and 2 baths! This one was completely remodeled from top to bottom with raised ceilings throughout, new white shaker cabinets with brushed nickel hardware, granite countertops, electric fireplace, new windows, new flooring and paint, newly tiled shower surrounds, stainless steel appliances, all new fixtures and plumbing, double barn doors in the master bedroom, double vanities in both bathrooms, fenced backyard, and screened back porch to enjoy your morning coffee on! Come see this one right away as this beauty has already generated lots of local interest!
Location
State FL
County Duval
Community Argyle Forest East
Area 067-Collins Rd/Argyle/Oakleaf Plantation (Duval)
Direction Head west on Argyle Forest Blvd from Blanding Blvd, turn left on Bishopswood Drive. House will be on the right about 0.2 miles down.
Interior
Interior Features Eat-in Kitchen, Kitchen Island, Primary Bathroom - Tub with Shower, Split Bedrooms, Walk-In Closet(s)
Heating Central
Cooling Central Air
Flooring Concrete, Vinyl
Fireplaces Number 1
Fireplaces Type Electric
Fireplace Yes
Exterior
Garage Attached, Garage, Garage Door Opener
Garage Spaces 2.0
Fence Back Yard, Wood
Pool None
Waterfront No
Roof Type Shingle
Porch Covered, Patio, Screened
Total Parking Spaces 2
Private Pool No
Building
Lot Description Irregular Lot, Wooded
Sewer Public Sewer
Water Public
Structure Type Concrete,Wood Siding
New Construction No
Others
Tax ID 0165190348
Acceptable Financing Cash, Conventional, FHA, VA Loan
Listing Terms Cash, Conventional, FHA, VA Loan
Read Less Info
Want to know what your home might be worth? Contact us for a FREE valuation!

Our team is ready to help you sell your home for the highest possible price ASAP
Bought with SIEVA REALTY LLC

“My job is to find and attract mastery-based agents to the office, protect the culture, and make sure everyone is happy! ”







