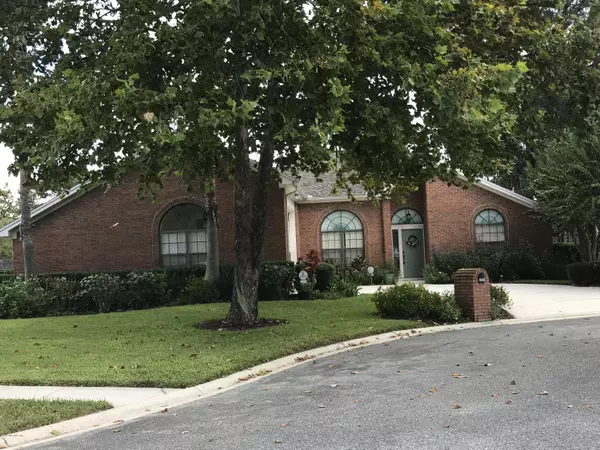$229,900
$229,900
For more information regarding the value of a property, please contact us for a free consultation.
3 Beds
2 Baths
1,989 SqFt
SOLD DATE : 11/21/2019
Key Details
Sold Price $229,900
Property Type Single Family Home
Sub Type Single Family Residence
Listing Status Sold
Purchase Type For Sale
Square Footage 1,989 sqft
Price per Sqft $115
Subdivision Eagle Glen
MLS Listing ID 1019337
Sold Date 11/21/19
Style Contemporary
Bedrooms 3
Full Baths 2
HOA Fees $14/ann
HOA Y/N Yes
Originating Board realMLS (Northeast Florida Multiple Listing Service)
Year Built 1996
Property Description
BEAUTIFUL ALL BRICK HOME FOR LOW MAINTENANCE & LOCATED IN QUIET CUL DE SAC.
2 YEAR OLD ARCHITECTURAL SHINGLED ROOF WITH HURRICANE STRAPS.
SUPER NICE FAMILY ROOM, SEPARATE DINING ROOM &
FORMAL LIVING ROOM, EQUIPPED KITCHEN W/BREAKFAST AREA & UTILITY ROOM WITH WASHER & DRYER.
MASTER BR FEATURES LARGE WALK IN CLOSET AND LARGE MASTER BATH.
BEAUTIFUL LANDSCAPING & FLOWERS! SUPER SIZED GARAGE WITH HIGH CEILING & TALL GARAGE DOOR TO ACCOMODATE BOAT OR RV.
ALL THIS CLOSE TO SCHOOLS (ELEMENTARY SCHOOL IN WALKING DISTANCE) SHOPPING, RESTAURANTS, , NEW HOSPITAL & NEW HWY 23. VERY CONVENIENT TO NAS JAX ALSO!
MAKE YOUR APPOINTMENT NOW BEFORE ITS GONE!
CONTINGENT/TAKING BACK UPS!
Location
State FL
County Clay
Community Eagle Glen
Area 146-Middleburg-Ne
Direction FROM HWY 17 RT ON 220 TO L ON HENLEY (209) TO L INTO EAGLE GLEN TO RT ON ASPEN FOREST, RT ON RIVERBANK TO RT ON GLEN CANYON PLACE
Rooms
Other Rooms Shed(s)
Interior
Interior Features Breakfast Bar, Breakfast Nook, Eat-in Kitchen, Entrance Foyer, Pantry, Primary Bathroom -Tub with Separate Shower, Skylight(s), Split Bedrooms, Vaulted Ceiling(s), Walk-In Closet(s)
Heating Central
Cooling Central Air
Flooring Carpet, Laminate, Tile
Fireplaces Number 1
Fireplaces Type Wood Burning
Fireplace Yes
Exterior
Parking Features Attached, Garage, Garage Door Opener
Garage Spaces 2.0
Fence Back Yard, Wood
Pool None
Utilities Available Cable Available, Other
Roof Type Shingle
Porch Covered, Front Porch, Patio
Total Parking Spaces 2
Private Pool No
Building
Lot Description Cul-De-Sac, Sprinklers In Front, Sprinklers In Rear
Sewer Public Sewer
Water Public
Architectural Style Contemporary
New Construction No
Schools
Middle Schools Lake Asbury
High Schools Ridgeview
Others
Tax ID 04052500900000039
Security Features Security System Owned,Smoke Detector(s)
Acceptable Financing Cash, Conventional, FHA, VA Loan
Listing Terms Cash, Conventional, FHA, VA Loan
Read Less Info
Want to know what your home might be worth? Contact us for a FREE valuation!

Our team is ready to help you sell your home for the highest possible price ASAP

“My job is to find and attract mastery-based agents to the office, protect the culture, and make sure everyone is happy! ”







