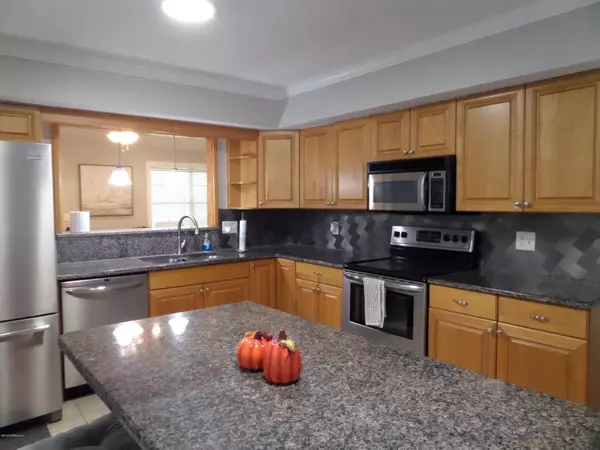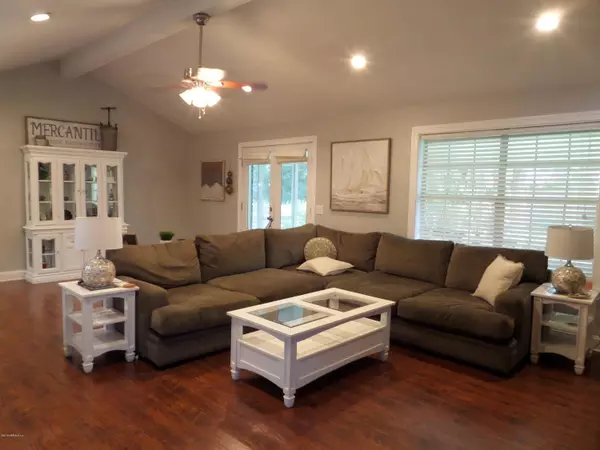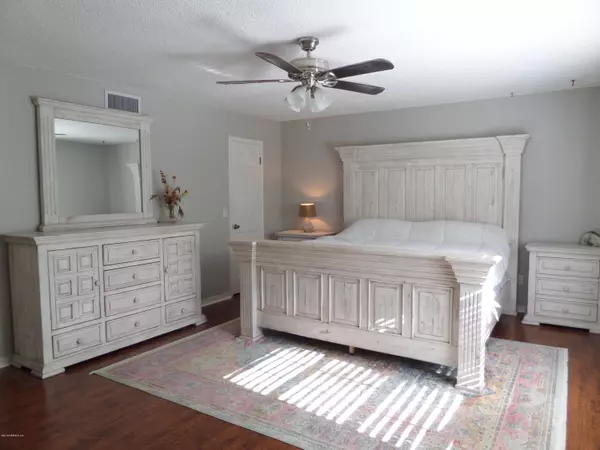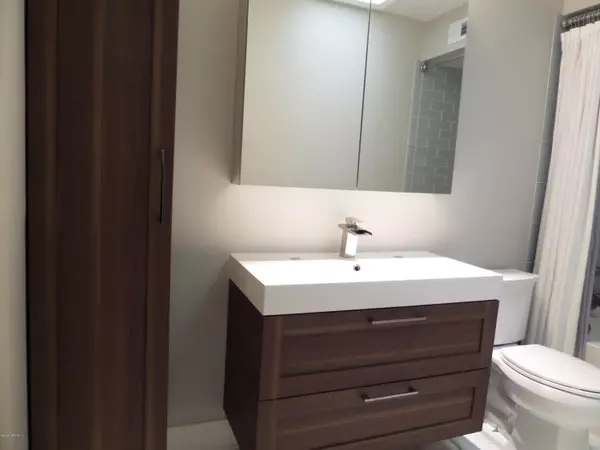$283,500
$287,500
1.4%For more information regarding the value of a property, please contact us for a free consultation.
3 Beds
2 Baths
1,861 SqFt
SOLD DATE : 12/27/2019
Key Details
Sold Price $283,500
Property Type Single Family Home
Sub Type Single Family Residence
Listing Status Sold
Purchase Type For Sale
Square Footage 1,861 sqft
Price per Sqft $152
Subdivision Ramsgate
MLS Listing ID 1025204
Sold Date 12/27/19
Style Flat,Ranch
Bedrooms 3
Full Baths 2
HOA Y/N No
Originating Board realMLS (Northeast Florida Multiple Listing Service)
Year Built 1980
Property Description
Welcome Home! This home offers a spacious living area with fireplace, that opens into a formal dining room that connects to an inviting eat-in kitchen with granite counter tops and modern back splash that compliments the stainless-steel appliances. Lots of room for family gatherings. Home has new HVAC (less than 90 days old), a tankless water heater, work bench in two car garage, screened lanai, gas fire pit and a backyard with plenty of room for entertaining family while kids and pets frolic about. Park your RV and/or Boat by accessing back yard from front or back of property for easy hook-up access. Control exterior lights with a Honeywell programmable buttons inside front door. Furniture & decorations inside and out, do not convey. Bring in the New Year in your NEW HOME!
Location
State FL
County Duval
Community Ramsgate
Area 014-Mandarin
Direction From I-295, take San Jose Blvd. SOUTH, turn RIGHT on Loretto Road, RIGHT on Edgemere and LEFT on Halethorpe, a cul-de-sac road.
Rooms
Other Rooms Shed(s)
Interior
Interior Features Breakfast Bar, Entrance Foyer, Kitchen Island, Pantry, Primary Bathroom - Shower No Tub, Primary Downstairs, Vaulted Ceiling(s)
Heating Central
Cooling Central Air
Flooring Tile, Wood
Fireplaces Number 1
Fireplaces Type Wood Burning
Fireplace Yes
Laundry Electric Dryer Hookup, Washer Hookup
Exterior
Garage Attached, Garage, Garage Door Opener, RV Access/Parking
Garage Spaces 2.0
Fence Back Yard
Pool None
Amenities Available Trash
Waterfront No
Roof Type Shingle
Porch Front Porch, Patio, Porch, Screened
Total Parking Spaces 2
Private Pool No
Building
Lot Description Cul-De-Sac
Sewer Public Sewer
Water Public
Architectural Style Flat, Ranch
New Construction No
Others
Tax ID 1563001192
Security Features Security System Owned,Smoke Detector(s)
Acceptable Financing Cash, Conventional, FHA, VA Loan
Listing Terms Cash, Conventional, FHA, VA Loan
Read Less Info
Want to know what your home might be worth? Contact us for a FREE valuation!

Our team is ready to help you sell your home for the highest possible price ASAP
Bought with UNITED REAL ESTATE GALLERY

“My job is to find and attract mastery-based agents to the office, protect the culture, and make sure everyone is happy! ”







