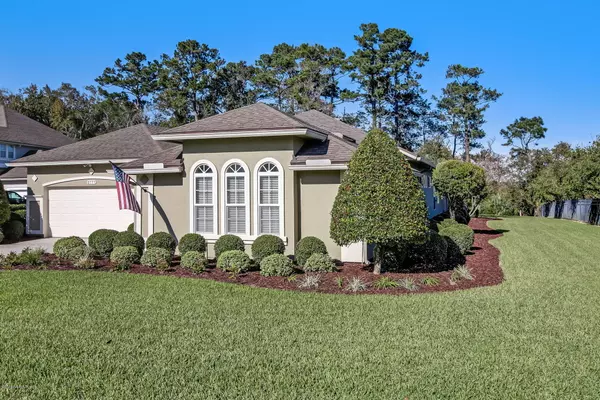$404,500
$399,500
1.3%For more information regarding the value of a property, please contact us for a free consultation.
4 Beds
3 Baths
2,420 SqFt
SOLD DATE : 02/28/2020
Key Details
Sold Price $404,500
Property Type Single Family Home
Sub Type Single Family Residence
Listing Status Sold
Purchase Type For Sale
Square Footage 2,420 sqft
Price per Sqft $167
Subdivision Amelia View
MLS Listing ID 1027280
Sold Date 02/28/20
Style Traditional
Bedrooms 4
Full Baths 3
HOA Fees $33
HOA Y/N Yes
Originating Board realMLS (Northeast Florida Multiple Listing Service)
Year Built 2006
Property Description
Welcome to the marsh front neighborhood of Amelia View, northeast Jacksonville's hidden Gem. This gorgeous home w/4BR/3BA (4th bedroom and 3rd garage space is a separate guest cottage off front courtyard) and up-grades galore, 10 mins.to Jacksonville International Airport for frequent travelers, private community boat ramp on Nassau Sound with access to Intracoastal waterway. Highlights include; Gated boat & RV storage lot, 3-car garage w/ floored attic storage, inside laundry rm w/storage cabinets, extra-large screened lanai overlooking huge rear yard, wood-looking vinyl plank flooring thru-out, custom plantation shutters, crown molding, kitchen w/stainless appliances, 42'' upper cabinets, island and solid surface countertops, double vanity in master bath. Home exterior freshly painted.
Location
State FL
County Duval
Community Amelia View
Area 096-Ft George/Blount Island/Cedar Point
Direction From 2-95, south on Alta Rd. which becomes Yellow Bluff Rd, to right on Starratt Rd, to left at Amelia View Dr., left at Amelia Bluff Dr. left at Tranquility Creek Dr., right onto Egret Walk Ter N.
Rooms
Other Rooms Guest House
Interior
Interior Features Breakfast Bar, Breakfast Nook, Built-in Features, Entrance Foyer, Kitchen Island, Pantry, Primary Bathroom -Tub with Separate Shower, Split Bedrooms, Walk-In Closet(s)
Heating Central, Electric, Other
Cooling Central Air, Electric
Flooring Tile, Vinyl
Fireplaces Number 1
Fireplaces Type Gas
Fireplace Yes
Laundry Electric Dryer Hookup, Washer Hookup
Exterior
Garage Attached, Garage
Garage Spaces 3.0
Fence Back Yard
Pool Community
Amenities Available Boat Launch, RV/Boat Storage
Waterfront No
Roof Type Shingle
Porch Patio, Porch, Screened
Total Parking Spaces 3
Private Pool No
Building
Lot Description Sprinklers In Front, Sprinklers In Rear
Sewer Public Sewer
Water Public
Architectural Style Traditional
Structure Type Stucco
New Construction No
Others
HOA Name Amelia View
Tax ID 1084229210
Security Features Security System Owned,Smoke Detector(s)
Acceptable Financing Cash, Conventional, VA Loan
Listing Terms Cash, Conventional, VA Loan
Read Less Info
Want to know what your home might be worth? Contact us for a FREE valuation!

Our team is ready to help you sell your home for the highest possible price ASAP
Bought with WATSON REALTY CORP

“My job is to find and attract mastery-based agents to the office, protect the culture, and make sure everyone is happy! ”







