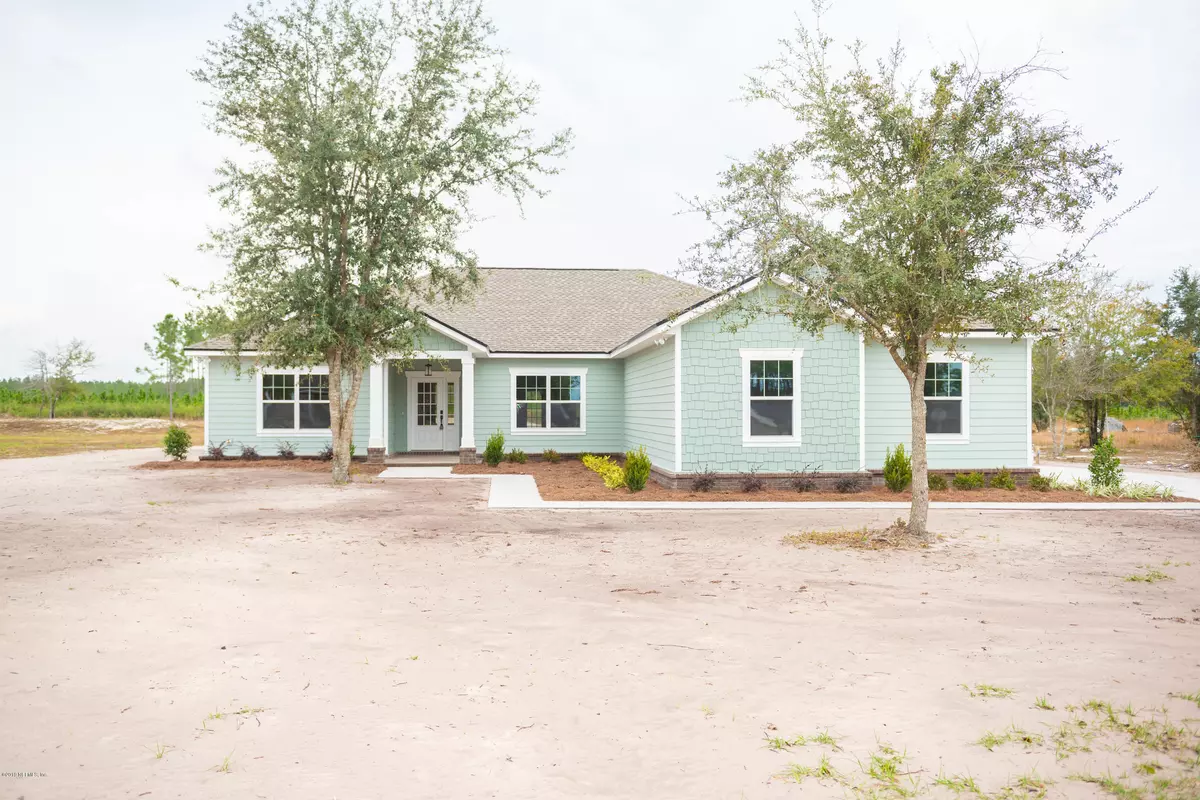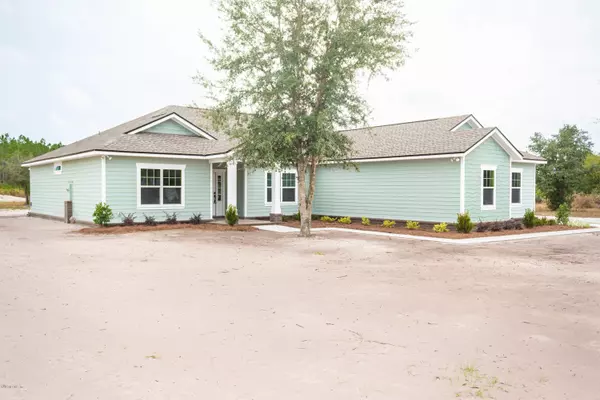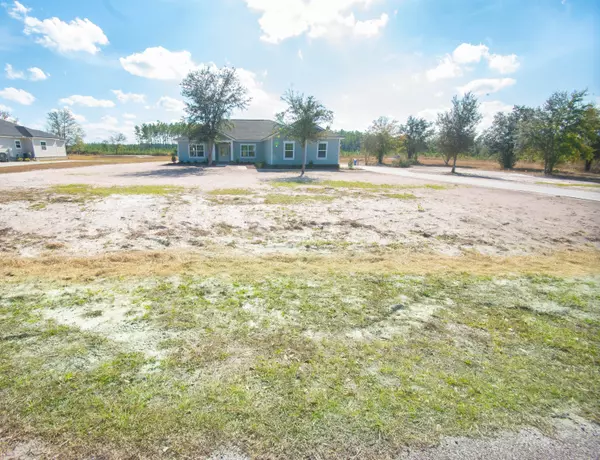$298,000
$298,000
For more information regarding the value of a property, please contact us for a free consultation.
3 Beds
2 Baths
2,182 SqFt
SOLD DATE : 02/27/2020
Key Details
Sold Price $298,000
Property Type Single Family Home
Sub Type Single Family Residence
Listing Status Sold
Purchase Type For Sale
Square Footage 2,182 sqft
Price per Sqft $136
Subdivision Hunters Ridge
MLS Listing ID 1029143
Sold Date 02/27/20
Bedrooms 3
Full Baths 2
HOA Fees $17/ann
HOA Y/N Yes
Originating Board realMLS (Northeast Florida Multiple Listing Service)
Year Built 2019
Property Description
BRAND NEW CUSTOM BUILT HOME: THIS PROPERTY OFFERS A STUNNING DEPARTURE FROM THE ORDINARY AND HAS THE PERFECT DESIGN FOR TODAY'S BUSY FAMILY. ENTRY LEADS INTO LIGHT AND OPEN FORMAL DINING ROOM THAT OVERLOOKS THE EXPANSIVE LIVING ROOM WITH GAS FIREPLACE. LARGE GOURMET KITCHEN WITH CUSTOM CABINETS,GRANITE COUNTERTOPS. SPACIOUS ISLAND FOR FOOD PREP AND ENTERTAINING,WALK IN PANTRY,BREAKFAST AREA &OVERSIZED LAUNDRY ROOM. PRIVATE OWNER'S SUITE WITH LARGE WALK IN TILE SHOWER AND SEPARATE GARDEN TUB,PLUS CUSTOM CLOSET. SECONDARY BEDROOMS GIVE CHILDREN AND GUEST PLENTY OF PRIVACY. MASSIVE 2 CAR SIDE ENTRY GARAGE WITH UTILITY SINK. END YOUR DAYS ON THE COVERED BACK PATIO ENTERTAINING OR JUST RELAXING WITH YOUR FAMILY. WHILE ENJOYING LIVING IN THE COUNTRY ON YOUR BEAUTIFUL 1 ACRE LOT.
Location
State FL
County Baker
Community Hunters Ridge
Area 501-Macclenny Area
Direction I-10W to exit#333 take a right on CR 125,cont. about 5 miles take a right on Odis Yarborough Rd. Take a right into first Hunters Ridge entrance road will dead end into home. Look for sign.
Interior
Interior Features Eat-in Kitchen, Kitchen Island, Pantry, Primary Bathroom -Tub with Separate Shower, Split Bedrooms, Walk-In Closet(s)
Heating Central
Cooling Central Air
Flooring Carpet, Tile
Fireplaces Number 1
Fireplaces Type Gas
Fireplace Yes
Laundry Electric Dryer Hookup, Washer Hookup
Exterior
Garage Spaces 2.0
Pool None
Utilities Available Cable Available
Roof Type Shingle
Porch Covered, Front Porch, Patio
Total Parking Spaces 2
Private Pool No
Building
Sewer Septic Tank
Water Well
New Construction Yes
Schools
Elementary Schools Westside
Middle Schools Baker County
High Schools Baker County
Others
Tax ID 112S21023100000020
Acceptable Financing Cash, Conventional, FHA, USDA Loan, VA Loan
Listing Terms Cash, Conventional, FHA, USDA Loan, VA Loan
Read Less Info
Want to know what your home might be worth? Contact us for a FREE valuation!

Our team is ready to help you sell your home for the highest possible price ASAP
Bought with NON MLS (realMLS)
“My job is to find and attract mastery-based agents to the office, protect the culture, and make sure everyone is happy! ”







