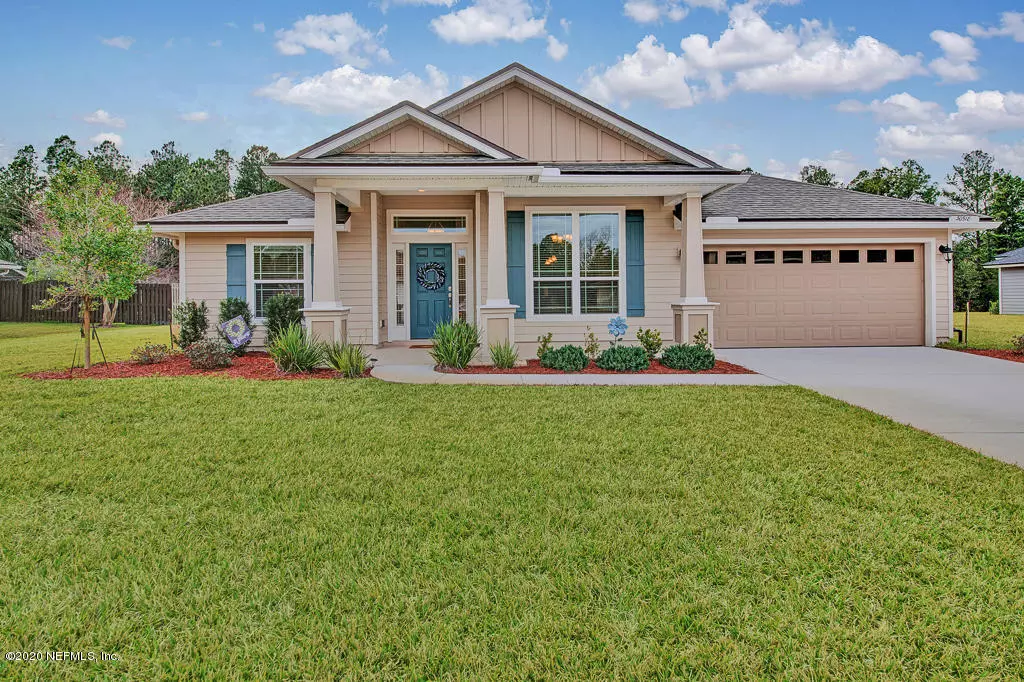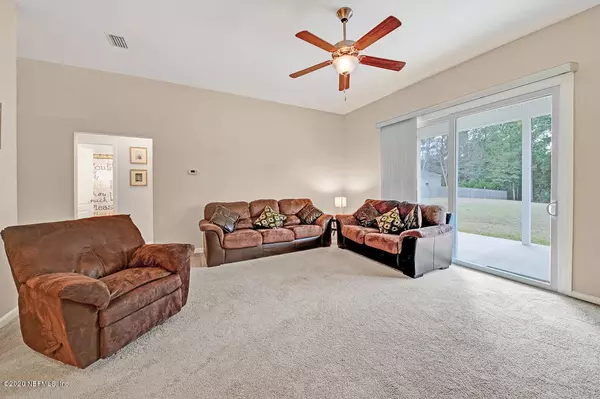$233,000
$235,000
0.9%For more information regarding the value of a property, please contact us for a free consultation.
3 Beds
2 Baths
1,837 SqFt
SOLD DATE : 04/16/2020
Key Details
Sold Price $233,000
Property Type Single Family Home
Sub Type Single Family Residence
Listing Status Sold
Purchase Type For Sale
Square Footage 1,837 sqft
Price per Sqft $126
Subdivision Buckhead
MLS Listing ID 1037666
Sold Date 04/16/20
Style Ranch
Bedrooms 3
Full Baths 2
HOA Fees $20/ann
HOA Y/N Yes
Originating Board realMLS (Northeast Florida Multiple Listing Service)
Year Built 2017
Property Description
Beautifully designed home, nicely positioned on a half acre lot & meticulously maintained. This 2017 built home features an open/split floor plan, separate office/playroom that can easily be a 4th bedroom, dining room & a kitchen that overlooks the family room. The lovely kitchen includes stainless steel appliances, 42' cabinets w/ crown molding & prepping island/breakfast bar w/ pendant lighting. The master suite boasts a double tray ceiling, walk-in closet & a gorgeous master bath w/ a walk-in shower, garden tub & his/her vanities. The exterior is just as great as the interior...Sitting on a half acre & on a cul-de-sac street, you'll have the perfect amount of privacy as you relax under the covered patio, enjoying the peaceful sounds of nature. This is the perfect home for anyone that is looking for practically new, but don't want to wait on the build time. MOVE-IN READY NOW! Just minutes to Jacksonville & an 'A' rated school district, you'll love all that this home has to offer!
Location
State FL
County Nassau
Community Buckhead
Area 492-Nassau County-W Of I-95/N To State Line
Direction From I95, head West on SR200. Continue straight onto 301, turn left onto Ford Rd, Left onto Buck Head Trl, Left onto Deer Rub Trl and Right onto Trophy Trl. Home will be on the left.
Rooms
Other Rooms Shed(s)
Interior
Interior Features Breakfast Bar, Entrance Foyer, Kitchen Island, Primary Bathroom -Tub with Separate Shower, Split Bedrooms, Walk-In Closet(s)
Heating Central
Cooling Central Air
Flooring Tile
Exterior
Garage Attached, Garage, Garage Door Opener
Garage Spaces 2.0
Pool None
Waterfront No
Roof Type Shingle
Porch Covered, Patio
Total Parking Spaces 2
Private Pool No
Building
Lot Description Cul-De-Sac, Sprinklers In Front, Sprinklers In Rear
Sewer Septic Tank
Water Well
Architectural Style Ranch
Structure Type Frame
New Construction No
Others
Tax ID 011S24018C00170000
Acceptable Financing Cash, Conventional, FHA, USDA Loan, VA Loan
Listing Terms Cash, Conventional, FHA, USDA Loan, VA Loan
Read Less Info
Want to know what your home might be worth? Contact us for a FREE valuation!

Our team is ready to help you sell your home for the highest possible price ASAP

“My job is to find and attract mastery-based agents to the office, protect the culture, and make sure everyone is happy! ”







