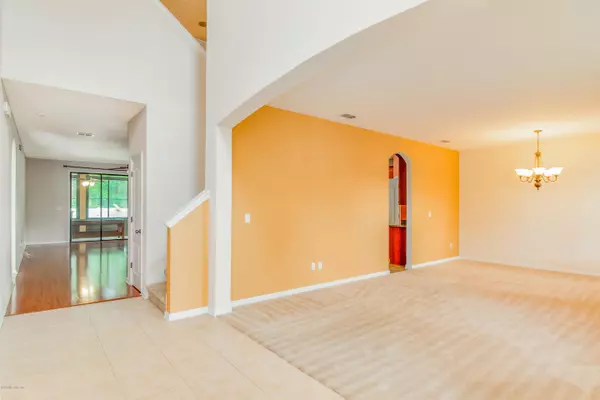$358,000
$358,000
For more information regarding the value of a property, please contact us for a free consultation.
5 Beds
3 Baths
3,776 SqFt
SOLD DATE : 09/17/2020
Key Details
Sold Price $358,000
Property Type Single Family Home
Sub Type Single Family Residence
Listing Status Sold
Purchase Type For Sale
Square Footage 3,776 sqft
Price per Sqft $94
Subdivision Blue Lake Estates
MLS Listing ID 1051023
Sold Date 09/17/20
Style Contemporary
Bedrooms 5
Full Baths 3
HOA Fees $33/ann
HOA Y/N Yes
Originating Board realMLS (Northeast Florida Multiple Listing Service)
Year Built 2007
Property Description
Blue Lake Estates welcomes you home. Highly desirable neighborhood with stability and rising values. Walk into the towering entryway and envision a beautiful combination of wood and tile floors, a chef's kitchen boasting granite countertops, and walk-in pantry, perfect for creating the family meal. Mom can visit in a private 1st floor bedroom and bathroom with a seperate entrance to the glassed in patio. Formal dining room to host the wine club. Flexible 2nd floor has spacious master that has his and her walk-in closets and vanities. Theater/game room with surround sound. Walkout balcony with a preserve view renews your spirit. 3 person media counter to do homework, or work from home. 3 car epoxy floor garage. Fenced back yard for pets. 15 minutes to NAS JAX. Walkable and bike friendly! friendly!
Location
State FL
County Duval
Community Blue Lake Estates
Area 061-Herlong/Normandy Area
Direction From I-295 North - Turn Left on 103rd, turn Right on Samaritan Way, Right on Sherman Hills Parkway. Follow the parkway to 4127, the home is located on the right.
Rooms
Other Rooms Shed(s)
Interior
Interior Features Breakfast Bar, Entrance Foyer, Pantry, Primary Bathroom -Tub with Separate Shower, Vaulted Ceiling(s), Walk-In Closet(s)
Heating Central, Electric, Heat Pump, Zoned, Other
Cooling Central Air, Electric, Zoned
Flooring Carpet, Laminate, Tile, Vinyl
Laundry Electric Dryer Hookup, Washer Hookup
Exterior
Exterior Feature Balcony
Garage Attached, Garage, Garage Door Opener, On Street
Garage Spaces 3.0
Fence Back Yard, Vinyl
Pool None
Amenities Available Playground
Roof Type Shingle
Porch Glass Enclosed, Patio
Total Parking Spaces 3
Private Pool No
Building
Sewer Public Sewer
Water Public
Architectural Style Contemporary
Structure Type Frame,Stucco
New Construction No
Others
HOA Name Blue Lake Estates
Tax ID 0128750185
Security Features Entry Phone/Intercom,Security System Owned,Smoke Detector(s)
Acceptable Financing Cash, Conventional, FHA, VA Loan
Listing Terms Cash, Conventional, FHA, VA Loan
Read Less Info
Want to know what your home might be worth? Contact us for a FREE valuation!

Our team is ready to help you sell your home for the highest possible price ASAP

“My job is to find and attract mastery-based agents to the office, protect the culture, and make sure everyone is happy! ”







