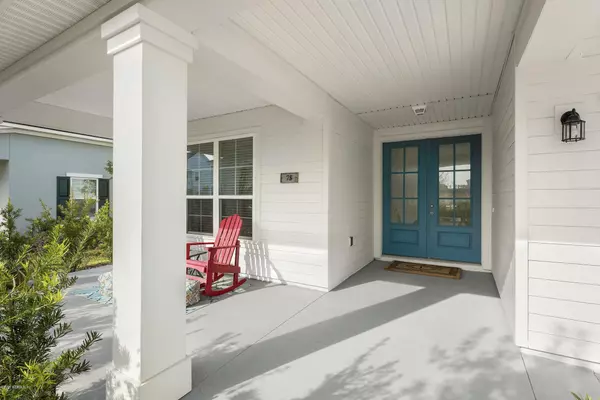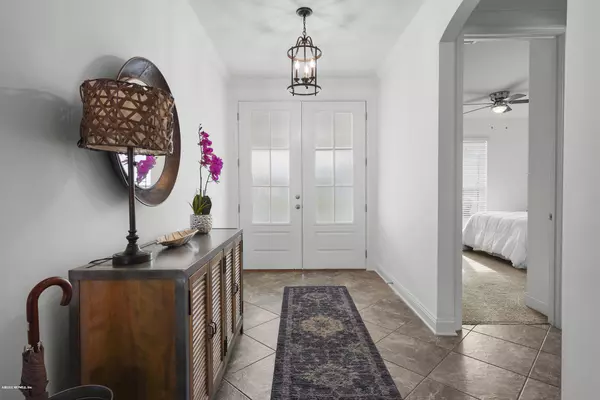$410,000
$420,000
2.4%For more information regarding the value of a property, please contact us for a free consultation.
4 Beds
3 Baths
2,484 SqFt
SOLD DATE : 07/21/2020
Key Details
Sold Price $410,000
Property Type Single Family Home
Sub Type Single Family Residence
Listing Status Sold
Purchase Type For Sale
Square Footage 2,484 sqft
Price per Sqft $165
Subdivision Markland
MLS Listing ID 1043670
Sold Date 07/21/20
Style Contemporary,Flat,Ranch
Bedrooms 4
Full Baths 3
HOA Fees $10/ann
HOA Y/N Yes
Originating Board realMLS (Northeast Florida Multiple Listing Service)
Year Built 2017
Property Description
Exquisite Move-In Ready 3 car garage Home in gated Markland Community. Sought after Avalon model, open FL Plan with crown molding in main living space and 5'' base boards throughout. Living Rm w/coffered ceiling. Gourmet kitchen: Granite, large conversation Island, gas cooking, pot water filler, wet bar & wine cooler. Pocket sliding doors lead to screened lanai. The gas grill conveys-attached to natural gas line. Spacious master bedroom with his/her closets, tray ceilings, large walk-in shower with rain shower faucet & shower seat and separate soaking tub. Beautiful Pottery Barn light fixtures throughout and extra led lights. Fully fenced rear yard. Community offers: Sought after School District, dog park, amenity center gym, pool, tot lot, tennis & community lake Kayaking. Welcome Home!
Location
State FL
County St. Johns
Community Markland
Area 307-World Golf Village Area-Se
Direction Going south on I-95, Exit 323, make a left toward 9 mile rd/International Golf Pkwy, Right onto Harkness Ct, Right onto Bronson Pkwy, Turn left onto Haas Ave, house will be on your right.
Interior
Interior Features Entrance Foyer, Kitchen Island, Pantry, Primary Bathroom -Tub with Separate Shower, Split Bedrooms, Walk-In Closet(s), Wet Bar
Heating Central, Electric, Other
Cooling Central Air, Electric
Flooring Carpet, Tile
Exterior
Garage Additional Parking, Attached, Garage, Garage Door Opener
Garage Spaces 3.0
Fence Full, Vinyl
Pool Community, None
Utilities Available Cable Connected
Amenities Available Basketball Court, Clubhouse, Playground, Security, Tennis Court(s)
Waterfront No
Roof Type Shingle
Porch Front Porch, Patio, Porch, Screened
Total Parking Spaces 3
Private Pool No
Building
Lot Description Sprinklers In Front, Sprinklers In Rear
Sewer Public Sewer
Water Public
Architectural Style Contemporary, Flat, Ranch
Structure Type Fiber Cement,Frame
New Construction No
Schools
Elementary Schools Mill Creek Academy
Middle Schools Mill Creek Academy
High Schools Allen D. Nease
Others
HOA Name Vesta Properties
Tax ID 0270711110
Security Features Smoke Detector(s)
Acceptable Financing Cash, Conventional, FHA, VA Loan
Listing Terms Cash, Conventional, FHA, VA Loan
Read Less Info
Want to know what your home might be worth? Contact us for a FREE valuation!

Our team is ready to help you sell your home for the highest possible price ASAP
Bought with COLDWELL BANKER PREMIER PROPERTIES

“My job is to find and attract mastery-based agents to the office, protect the culture, and make sure everyone is happy! ”







