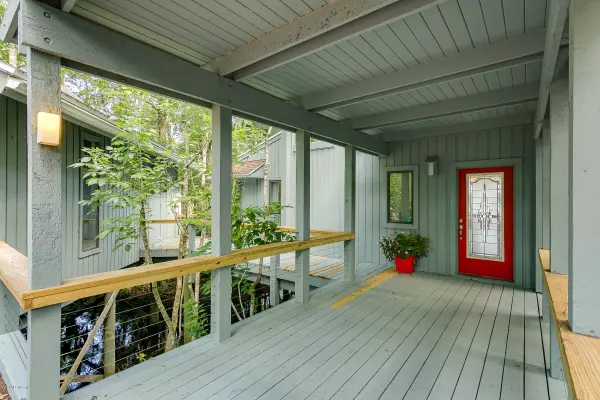$715,000
$799,000
10.5%For more information regarding the value of a property, please contact us for a free consultation.
5 Beds
5 Baths
4,297 SqFt
SOLD DATE : 09/25/2020
Key Details
Sold Price $715,000
Property Type Single Family Home
Sub Type Single Family Residence
Listing Status Sold
Purchase Type For Sale
Square Footage 4,297 sqft
Price per Sqft $166
Subdivision The Preserve Estates
MLS Listing ID 1031315
Sold Date 09/25/20
Style Stilt
Bedrooms 5
Full Baths 4
Half Baths 1
HOA Y/N No
Originating Board realMLS (Northeast Florida Multiple Listing Service)
Year Built 1982
Property Description
If Adventure has a street address, this is IT! This outrageous home was built by ''Tiger'' Holmes, entrepreneur, benefactor, swimmer extraordinaire and owner of Holmes Lumber (now 84 Lumber). Designed by inspired Jacksonville architect Taylor Hardwick, this home is absolutely one of a kind! Don't just say you want to have a view of nature ... Live right in the middle of it! Have you wistfully admired those cool treehouse homes on TV? This crushes those! This home, a guest home, the carport AND the driveway are ALL built over wetlands and the water of Doctors Lake (the St.Johns River).This unique home has just undergone a recent second phase of renovation and is much improved from the last time it was listed. It has a giant brand new deck with stainless wire rails for truly outstanding view view
Location
State FL
County Clay
Community The Preserve Estates
Area 122-Fleming Island-Nw
Direction From 295, South on US 17. Turn Rt on CR 220, Rt on Lakeshore Dr. & Rt on Southshore. Go to the end & go around the cul-de-sac, and you see a brick wall and the gates to Preserve Estates
Rooms
Other Rooms Boat House, Workshop
Interior
Interior Features Breakfast Bar, Breakfast Nook, Eat-in Kitchen, Entrance Foyer, In-Law Floorplan, Kitchen Island, Pantry, Primary Bathroom -Tub with Separate Shower, Skylight(s), Split Bedrooms, Vaulted Ceiling(s), Walk-In Closet(s)
Heating Central, Zoned
Cooling Central Air, Zoned
Flooring Tile, Wood
Fireplaces Number 2
Fireplaces Type Gas
Furnishings Unfurnished
Fireplace Yes
Laundry Electric Dryer Hookup, Washer Hookup
Exterior
Exterior Feature Balcony, Dock
Pool None
Utilities Available Cable Available
Amenities Available Boat Dock, Trash
Waterfront Yes
Waterfront Description Navigable Water,Ocean Front
Roof Type Shingle
Porch Deck, Front Porch, Patio, Porch, Screened
Private Pool No
Building
Lot Description Irregular Lot, Other
Sewer Septic Tank
Water Private, Well
Architectural Style Stilt
Structure Type Frame,Wood Siding
New Construction No
Schools
Elementary Schools Fleming Island
Middle Schools Lakeside
High Schools Fleming Island
Others
Tax ID 29042602130800100
Security Features Security System Owned,Smoke Detector(s)
Acceptable Financing Cash, Conventional, FHA, VA Loan
Listing Terms Cash, Conventional, FHA, VA Loan
Read Less Info
Want to know what your home might be worth? Contact us for a FREE valuation!

Our team is ready to help you sell your home for the highest possible price ASAP
Bought with WATSON REALTY CORP

“My job is to find and attract mastery-based agents to the office, protect the culture, and make sure everyone is happy! ”







