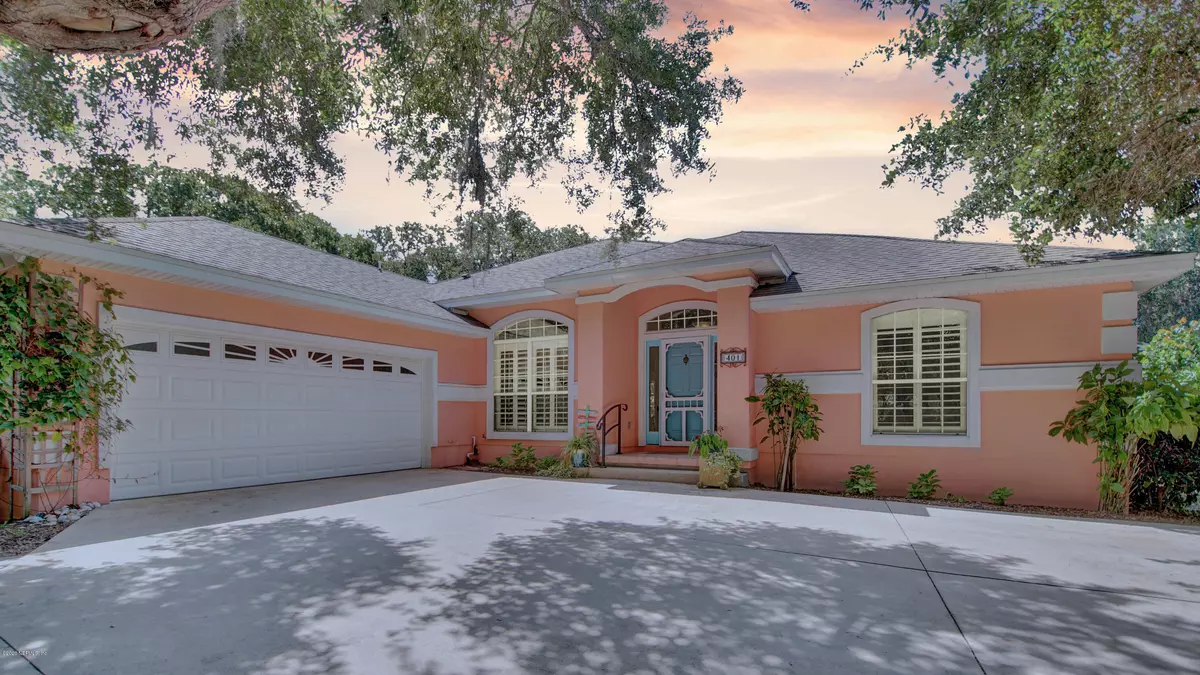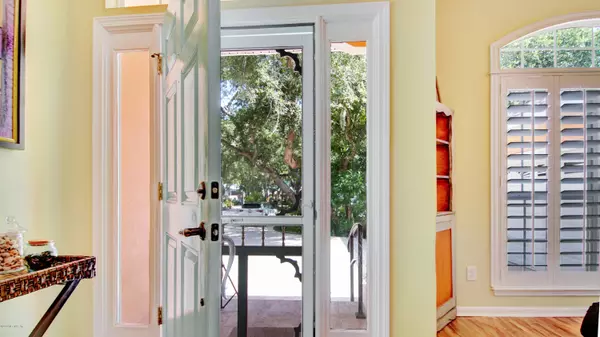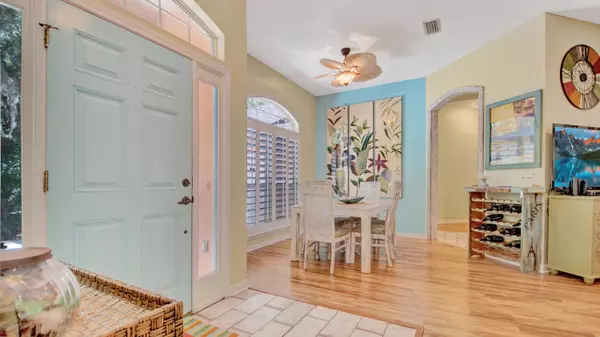$480,000
$499,000
3.8%For more information regarding the value of a property, please contact us for a free consultation.
4 Beds
3 Baths
2,117 SqFt
SOLD DATE : 09/18/2020
Key Details
Sold Price $480,000
Property Type Single Family Home
Sub Type Single Family Residence
Listing Status Sold
Purchase Type For Sale
Square Footage 2,117 sqft
Price per Sqft $226
Subdivision Pacetti North Beach
MLS Listing ID 1063406
Sold Date 09/18/20
Style Contemporary
Bedrooms 4
Full Baths 3
HOA Y/N No
Year Built 2002
Lot Dimensions 100 x 10
Property Description
Welcome to your coastal retreat! Updated and remodeled so you just need to bring your swimming suit. This home is on a quiet street with a 5 minute walk to the beach and just 2 blocks from the intracoastal. The open concept allows for friends and family to congregate in the living room, dining room or breakfast area and still feel apart of the gathering. The remodeled kitchen has the perfect combination of countertop space, storage and openness, every chef's dream. All the stainless steel appliances are only two years old! The living room leads to the perfectly constructed summer kitchen that brings comfort and utility for outdoor entertaining. Off the deck is a small garden area if youd like to start your own garden or let the dogs out. The split bedroom set up has the oversized master off in the corner with a tray ceiling and lots of closet space. The master bath has a separate tub and shower and two sinks. On the other side of the house are the 3 guest bedrooms. You can easily convert one to a study if needed. The stylish bathroom was updated and makes it perfect size for guests and friends. The lush greenery around the house make it feel like an island oasis. Never flooded and ample parking, this makes a great vacation home or permanent lifestyle change. So much detail and love went into this home, come check it out yourself.
Location
State FL
County St. Johns
Community Pacetti North Beach
Area 266-Vilano Beach
Direction South on A1A, turn right onto 3rd Street, home on the left.
Rooms
Other Rooms Outdoor Kitchen
Interior
Interior Features Breakfast Nook, Entrance Foyer, Pantry, Primary Bathroom -Tub with Separate Shower, Split Bedrooms, Vaulted Ceiling(s), Walk-In Closet(s)
Heating Central, Heat Pump
Cooling Central Air
Flooring Carpet, Tile
Fireplaces Number 1
Fireplace Yes
Exterior
Garage Spaces 2.0
Pool None
Utilities Available Propane
Waterfront No
Roof Type Shingle
Porch Patio
Total Parking Spaces 2
Private Pool No
Building
Sewer Septic Tank
Water Public
Architectural Style Contemporary
Structure Type Frame,Stucco
New Construction No
Schools
Elementary Schools Ketterlinus
Middle Schools Sebastian
High Schools St. Augustine
Others
Tax ID 1455630010
Acceptable Financing Cash, Conventional, FHA, VA Loan
Listing Terms Cash, Conventional, FHA, VA Loan
Read Less Info
Want to know what your home might be worth? Contact us for a FREE valuation!

Our team is ready to help you sell your home for the highest possible price ASAP

“My job is to find and attract mastery-based agents to the office, protect the culture, and make sure everyone is happy! ”







