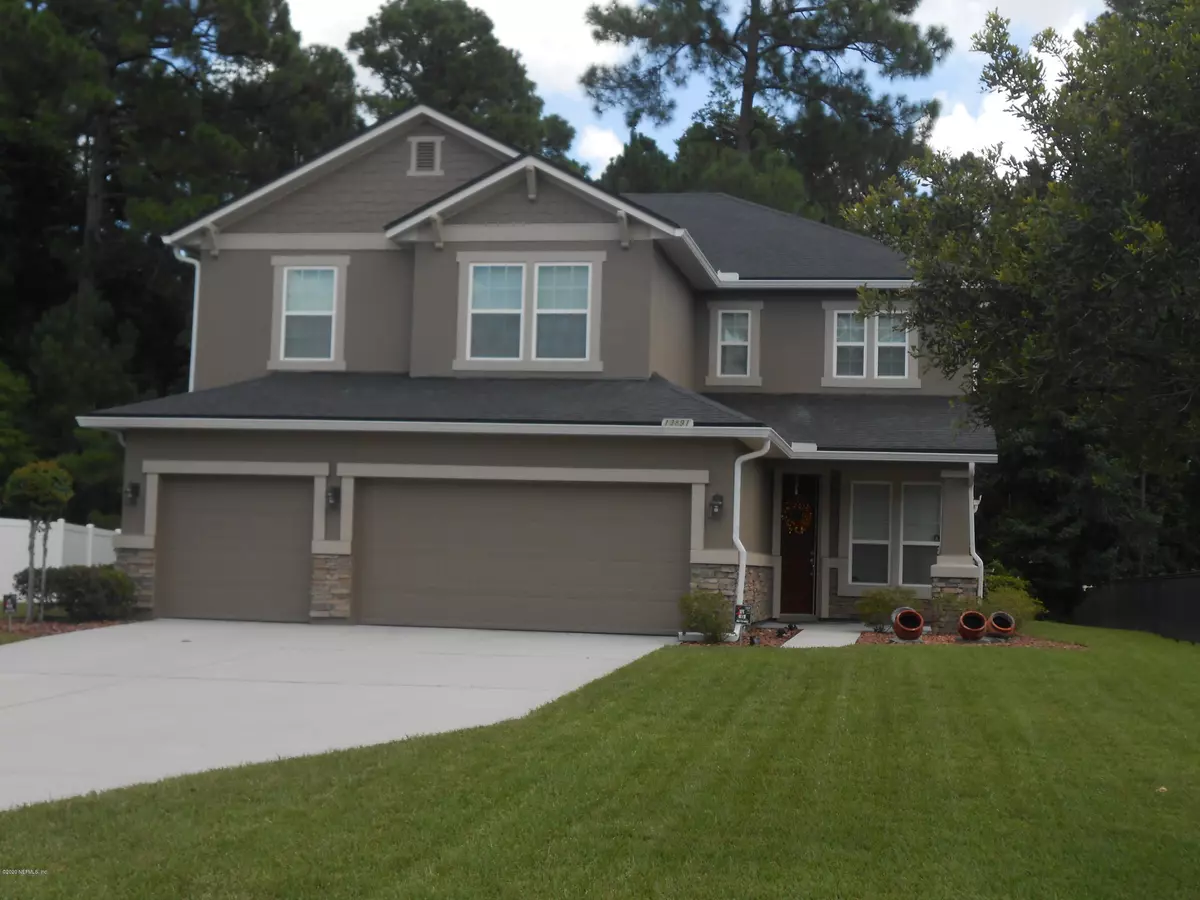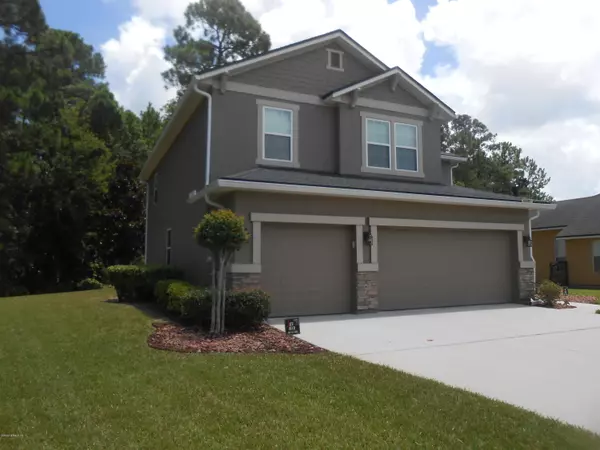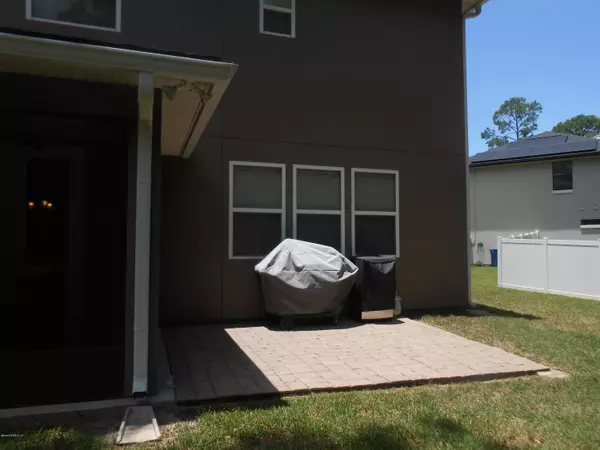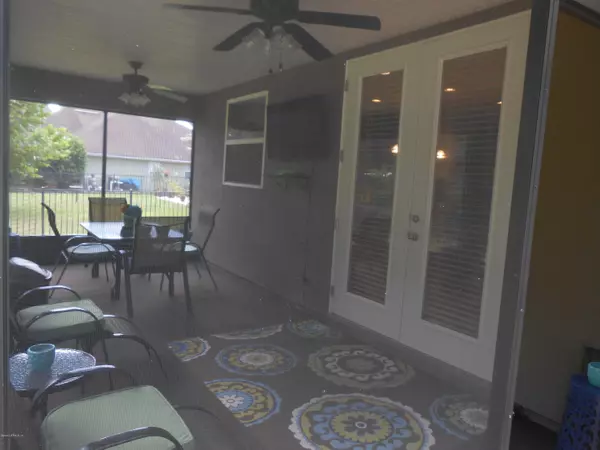$314,900
$314,900
For more information regarding the value of a property, please contact us for a free consultation.
5 Beds
3 Baths
2,930 SqFt
SOLD DATE : 08/24/2020
Key Details
Sold Price $314,900
Property Type Single Family Home
Sub Type Single Family Residence
Listing Status Sold
Purchase Type For Sale
Square Footage 2,930 sqft
Price per Sqft $107
Subdivision Victoria Lakes
MLS Listing ID 1063923
Sold Date 08/24/20
Bedrooms 5
Full Baths 3
HOA Fees $36/ann
HOA Y/N Yes
Year Built 2013
Property Description
Beautifully maintained home in desirable Victoria Lakes, located in a cul-de-sac with over 2900 SF, Featuring.....
5 bedrooms, 3 full baths, bonus/loft area, screen lanai, a 3 car garage with a spacious driveway. Home also features a family room which is prewired for surround sound speakers. Nine (9 ft.) interior doors throughout the downstairs area. Kitchen is equipped with an island, granite counters, walk-in pantry, stainless steel appliances which includes a double wall oven, 42 inch cabinets, a touch sensor faucet & tiled flooring. The gorgeous master suite is located on the 2nd floor, with a tray ceiling, double vanity, his & her closets, garden tub & walk in shower. This home is only 7 years old & is a true MUST SEE! You will not be disappointed. Thank you for showing!
Location
State FL
County Duval
Community Victoria Lakes
Area 096-Ft George/Blount Island/Cedar Point
Direction Frm Merrill Rd. go 295 N, exit Alta Dr., turn right onto Alta Dr., turn right onto Victoria Lakes Dr., left onto Devan Lee Dr. W., turn left onto Passmore Ct., 13891 Passmore will be on your right.
Interior
Interior Features Eat-in Kitchen, Entrance Foyer, Kitchen Island, Pantry, Primary Bathroom -Tub with Separate Shower, Split Bedrooms, Walk-In Closet(s)
Heating Central, Electric
Cooling Central Air, Electric
Flooring Carpet, Laminate, Tile
Exterior
Parking Features Attached, Garage, Garage Door Opener
Garage Spaces 3.0
Pool Community, None
Utilities Available Cable Available, Cable Connected
Amenities Available Jogging Path, Playground, Security
Roof Type Shingle
Porch Front Porch, Patio, Porch
Total Parking Spaces 3
Private Pool No
Building
Lot Description Cul-De-Sac, Sprinklers In Front, Sprinklers In Rear
Sewer Public Sewer
Water Public
Structure Type Frame,Stucco
New Construction No
Schools
Elementary Schools New Berlin
Middle Schools Oceanway
High Schools First Coast
Others
HOA Name Victoria Lakes
Tax ID 1080750375
Security Features Smoke Detector(s)
Acceptable Financing Cash, Conventional, FHA, VA Loan
Listing Terms Cash, Conventional, FHA, VA Loan
Read Less Info
Want to know what your home might be worth? Contact us for a FREE valuation!

Our team is ready to help you sell your home for the highest possible price ASAP
Bought with COLDWELL BANKER VANGUARD REALTY

“My job is to find and attract mastery-based agents to the office, protect the culture, and make sure everyone is happy! ”







