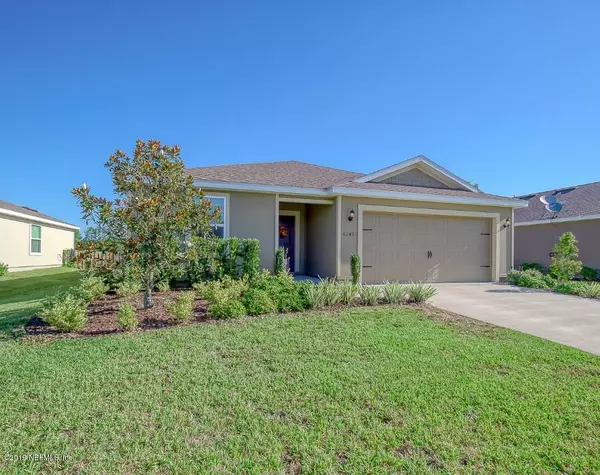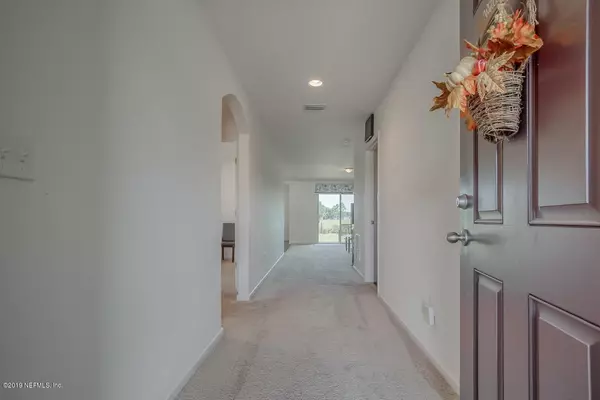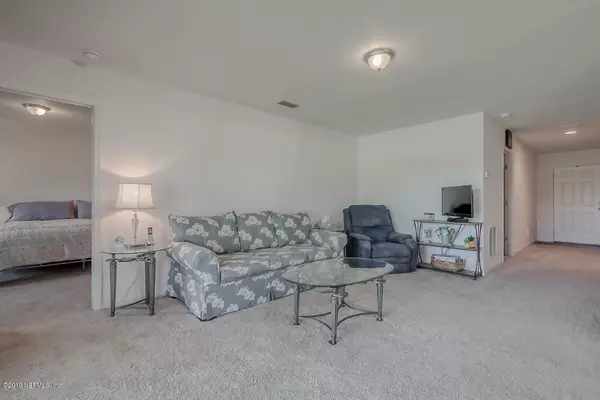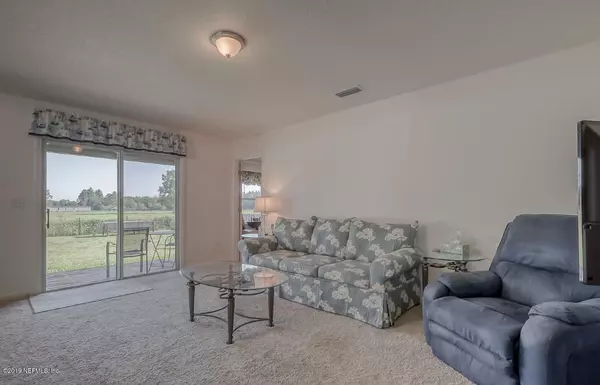$190,000
$199,900
5.0%For more information regarding the value of a property, please contact us for a free consultation.
3 Beds
2 Baths
1,383 SqFt
SOLD DATE : 11/06/2020
Key Details
Sold Price $190,000
Property Type Single Family Home
Sub Type Single Family Residence
Listing Status Sold
Purchase Type For Sale
Square Footage 1,383 sqft
Price per Sqft $137
Subdivision Sands Pointe
MLS Listing ID 1069947
Sold Date 11/06/20
Style Contemporary
Bedrooms 3
Full Baths 2
HOA Fees $34/ann
HOA Y/N Yes
Year Built 2017
Property Description
Immaculate, beautiful home like NEW. Sellers have kept this home very well maintained. It is filled with natural light! Laminate hardwood flooring in the wet areas. Open Floor Plan, Lovely kitchen w/ center cooking island has tons of cabinets and room to cook. The Dining area has ample room for a family. Large Family room is open to the kitchen! Ceiling fans in each bedroom & Family room. Upgraded Light fixtures, New stainless steel range. Master bedroom is spacious, w/ walk in closet. Roomy guest bedrooms! Enjoy the covered back patio built out of Trex Decking, will last forever. Backyard has a pear tree & overlooks farm land. Peaceful and private. Fully fenced and ready for the family! Located in Sands Pointe neighborhood. Great schools, shopping & close to major roads.
Location
State FL
County Baker
Community Sands Pointe
Area 501-Macclenny Area
Direction From I-10, take exit 335 and proceed north on FL-121 (S,6th St) towards Macclenny for 2.8 miles. Turn left on CR 23B and continue to Sands Pointe Dr. Turn right onto Daylilly Rd. Home is on the right
Interior
Interior Features Entrance Foyer, Kitchen Island, Pantry, Primary Bathroom - Tub with Shower, Primary Downstairs, Split Bedrooms, Walk-In Closet(s)
Heating Central, Electric
Cooling Central Air, Electric
Flooring Carpet, Vinyl
Laundry Electric Dryer Hookup, Washer Hookup
Exterior
Garage Attached, Garage
Garage Spaces 2.0
Fence Back Yard
Pool None
Roof Type Shingle
Porch Covered, Patio
Total Parking Spaces 2
Private Pool No
Building
Lot Description Cul-De-Sac
Sewer Public Sewer
Water Public
Architectural Style Contemporary
Structure Type Frame,Stucco
New Construction No
Schools
Elementary Schools Macclenny
Middle Schools Baker County
High Schools Baker County
Others
Tax ID 192S22020800000710
Security Features Smoke Detector(s)
Acceptable Financing Cash, Conventional, FHA, VA Loan
Listing Terms Cash, Conventional, FHA, VA Loan
Read Less Info
Want to know what your home might be worth? Contact us for a FREE valuation!

Our team is ready to help you sell your home for the highest possible price ASAP
Bought with RESIDENTIAL MOVEMENT REAL ESTATE GROUP LLC

“My job is to find and attract mastery-based agents to the office, protect the culture, and make sure everyone is happy! ”







