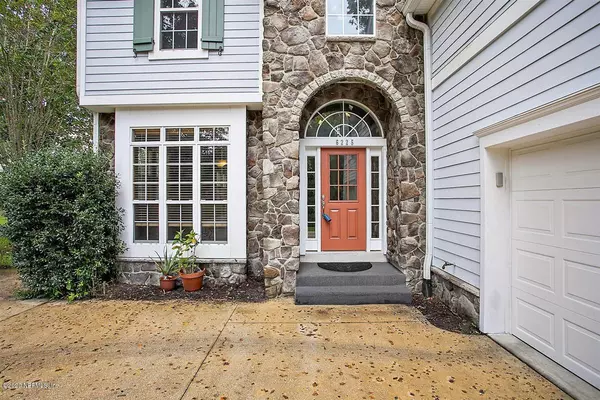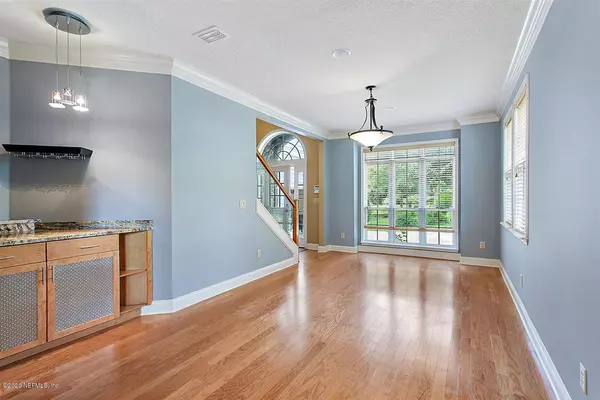$523,000
$549,000
4.7%For more information regarding the value of a property, please contact us for a free consultation.
4 Beds
4 Baths
3,726 SqFt
SOLD DATE : 12/14/2020
Key Details
Sold Price $523,000
Property Type Single Family Home
Sub Type Single Family Residence
Listing Status Sold
Purchase Type For Sale
Square Footage 3,726 sqft
Price per Sqft $140
Subdivision San Jose Forest
MLS Listing ID 1072517
Sold Date 12/14/20
Style Traditional
Bedrooms 4
Full Baths 3
Half Baths 1
HOA Fees $10/ann
HOA Y/N Yes
Originating Board realMLS (Northeast Florida Multiple Listing Service)
Year Built 2005
Lot Dimensions 110x300
Property Sub-Type Single Family Residence
Property Description
This incredible home has top of the line...everything! Large lot in the heart of the San Jose Forest area, this two story home sits on a quiet cul-de-sac on approximately 1.1 acres. With over 3750 sq ft, the 4 bedroom 3.5 bath home boasts an additional media room, billiard room and mud room in addition to the spacious family room open to the kitchen. The perfect floor plan continues with a private screened balcony off the primary bedroom and a cozy sitting area within the bedroom just down the hall from the other 3 bedrooms and their baths. Laundry is located upstairs where all the clothes are kept! YOU MUST SEE THE FEATURE PAGE TO APPRECIATE ALL THIS HOME OFFERS. The kitchen is the HEART of the HOME and the center of all this home offers. Top of the line appliances, finishes...read more stainless countertops, gas range, sub zero refrigerator/freezer/ice maker, bar island for serving and entertaining, breakfast bar for mornings with the kids, a cook island, top of the line cabinets, double ovens, separate ice maker and so much more. When serving guests in the dining room, enjoy the many windows and open feeling while using the built in wine bar. After dinner, enjoy the billiard room and watch a full screen projector movie! Or settle into the comfortable living room and entertain while the kids enjoy the media room. Gracious living in a comfortable environment filled with the finer things in life. Meander out to the patio and build a fire or simply enjoy nature. BE SURE TO READ THE FEATURE PAGES OF ALL THIS HOME OFFERS.
Location
State FL
County Duval
Community San Jose Forest
Area 012-San Jose
Direction Go south from San Marco square on San Jose Blvd. Turn left onto Dupont Rd. and turn left onto Christopher Creek Rd. Take the bend and see Christopher Creek Court on the left. Home on the right.
Interior
Interior Features Breakfast Bar, Eat-in Kitchen, Entrance Foyer, Kitchen Island, Pantry, Primary Bathroom -Tub with Separate Shower, Split Bedrooms, Walk-In Closet(s)
Heating Central
Cooling Central Air
Flooring Carpet, Tile, Wood
Fireplaces Number 1
Fireplaces Type Gas
Fireplace Yes
Laundry Electric Dryer Hookup, Washer Hookup
Exterior
Exterior Feature Balcony
Parking Features Garage Door Opener
Garage Spaces 2.0
Fence Back Yard, Wood
Pool None
Utilities Available Propane
Porch Front Porch, Patio
Total Parking Spaces 2
Private Pool No
Building
Lot Description Cul-De-Sac, Irregular Lot, Sprinklers In Front, Sprinklers In Rear
Sewer Septic Tank
Water Public
Architectural Style Traditional
New Construction No
Others
Tax ID 1510910436
Acceptable Financing Cash, Conventional, FHA, VA Loan
Listing Terms Cash, Conventional, FHA, VA Loan
Read Less Info
Want to know what your home might be worth? Contact us for a FREE valuation!

Our team is ready to help you sell your home for the highest possible price ASAP
Bought with RE/MAX SPECIALISTS
“My job is to find and attract mastery-based agents to the office, protect the culture, and make sure everyone is happy! ”







