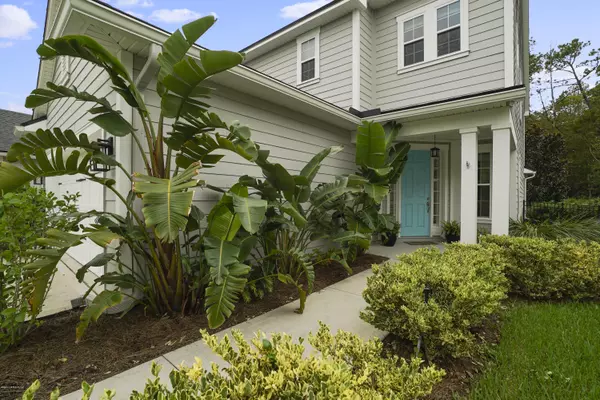$424,900
$424,900
For more information regarding the value of a property, please contact us for a free consultation.
4 Beds
3 Baths
2,315 SqFt
SOLD DATE : 11/30/2020
Key Details
Sold Price $424,900
Property Type Single Family Home
Sub Type Single Family Residence
Listing Status Sold
Purchase Type For Sale
Square Footage 2,315 sqft
Price per Sqft $183
Subdivision Twenty Mile At Nocatee
MLS Listing ID 1076763
Sold Date 11/30/20
Style Contemporary
Bedrooms 4
Full Baths 2
Half Baths 1
HOA Fees $29/ann
HOA Y/N Yes
Originating Board realMLS (Northeast Florida Multiple Listing Service)
Year Built 2017
Property Description
Welcome home to this like new 4 bedroom 2.5 bathroom Providence home on an oversized preserve lot. Located across the street from an open recreation area and walking distance to the elementary school this energy-efficient home is freshly painted and move-in ready. Wood look tile in the living area. Open kitchen with island and upgrades galore leads to large family room with great natural light. Separate dining room and 4th bedroom/office located on the first floor with half bath. Upstairs has large master suite with gorgeous bathroom and extra loft space for play area or second living room. Outdoors features gas grill with natural gas line and covered sitting area. Lot is larger than most in the neighborhood and big enough to install a pool. Perimeter fencing is already added for you.
Location
State FL
County St. Johns
Community Twenty Mile At Nocatee
Area 271-Nocatee North
Direction From US1 Take Nocatee Parkway East Head N on Valley Ridge Blvd Right onto 20 Mile Rd Right onto Stone Ridge Dr Left onto Bison Trail House is on the Right #74
Interior
Interior Features Eat-in Kitchen, Entrance Foyer, Kitchen Island, Pantry, Primary Bathroom -Tub with Separate Shower, Split Bedrooms, Walk-In Closet(s)
Heating Central, Zoned, Other
Cooling Central Air, Zoned
Flooring Tile
Furnishings Unfurnished
Laundry Electric Dryer Hookup, Washer Hookup
Exterior
Garage Additional Parking, Attached, Garage
Garage Spaces 2.0
Fence Back Yard, Wrought Iron
Pool Community
Utilities Available Natural Gas Available
Amenities Available Basketball Court, Boat Dock, Children's Pool, Clubhouse, Fitness Center, Jogging Path, Spa/Hot Tub, Tennis Court(s)
Waterfront No
View Protected Preserve
Roof Type Shingle
Porch Patio
Total Parking Spaces 2
Private Pool No
Building
Lot Description Irregular Lot, Sprinklers In Front, Sprinklers In Rear, Wooded
Sewer Public Sewer
Water Public
Architectural Style Contemporary
Structure Type Fiber Cement
New Construction No
Schools
Elementary Schools Ocean Palms
Middle Schools Alice B. Landrum
High Schools Ponte Vedra
Others
Tax ID 0680611050
Security Features Smoke Detector(s)
Acceptable Financing Cash, Conventional, FHA, VA Loan
Listing Terms Cash, Conventional, FHA, VA Loan
Read Less Info
Want to know what your home might be worth? Contact us for a FREE valuation!

Our team is ready to help you sell your home for the highest possible price ASAP

“My job is to find and attract mastery-based agents to the office, protect the culture, and make sure everyone is happy! ”







