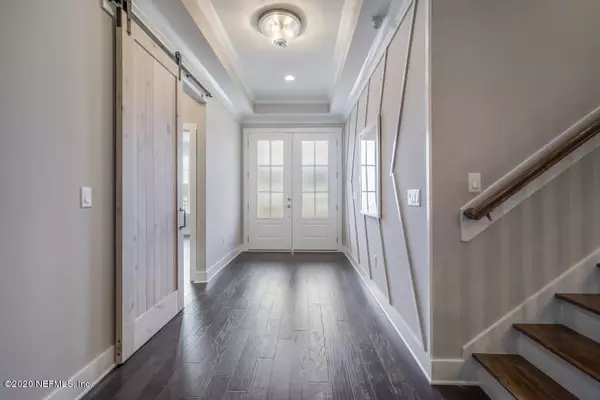$458,710
$466,990
1.8%For more information regarding the value of a property, please contact us for a free consultation.
4 Beds
3 Baths
2,874 SqFt
SOLD DATE : 12/30/2020
Key Details
Sold Price $458,710
Property Type Single Family Home
Sub Type Single Family Residence
Listing Status Sold
Purchase Type For Sale
Square Footage 2,874 sqft
Price per Sqft $159
Subdivision Beacon Lake Phase 2A
MLS Listing ID 1076779
Sold Date 12/30/20
Style Traditional
Bedrooms 4
Full Baths 3
HOA Fees $5/ann
HOA Y/N Yes
Originating Board realMLS (Northeast Florida Multiple Listing Service)
Year Built 2020
Property Description
Dream Finders model homes are now open for showings! *Sample Photos* Estimated date of completion is November 2020. Highly sought after floor plan is available in one of St. John's county's newest and most desirable neighborhoods. This Avalon II floor plan is a 4 bedroom, 3 bathroom, open concept floor plan with a spacious upstairs bonus room. Located on a coveted lake lot within walking distance to our thoughtfully designed amenity center. Call us today to learn more or to schedule an appointment to see it in person!
Location
State FL
County St. Johns
Community Beacon Lake Phase 2A
Area 304- 210 South
Direction From I-95 South, Take Exit 329 for C.R. 210. Turn Left (East) onto C.R. 210. Travel approximately 1.5 miles and turn right into Beacon Lake. Take the 1st Right onto Hutchinson Lane, model on your left
Interior
Interior Features Eat-in Kitchen, Entrance Foyer, Kitchen Island, Pantry, Primary Bathroom - Tub with Shower, Primary Downstairs, Walk-In Closet(s)
Heating Central
Cooling Central Air
Flooring Vinyl
Exterior
Garage Spaces 3.0
Pool Community
Amenities Available Clubhouse, Fitness Center, Jogging Path, Playground, Tennis Court(s)
Roof Type Shingle
Porch Porch, Screened
Total Parking Spaces 3
Private Pool No
Building
Lot Description Sprinklers In Front, Sprinklers In Rear
Water Public
Architectural Style Traditional
Structure Type Fiber Cement,Frame
New Construction Yes
Schools
Elementary Schools Ocean Palms
Middle Schools Alice B. Landrum
High Schools Allen D. Nease
Others
Tax ID 0237230360
Security Features Smoke Detector(s)
Acceptable Financing Cash, Conventional, FHA, VA Loan
Listing Terms Cash, Conventional, FHA, VA Loan
Read Less Info
Want to know what your home might be worth? Contact us for a FREE valuation!

Our team is ready to help you sell your home for the highest possible price ASAP
Bought with COLDWELL BANKER VANGUARD REALTY

“My job is to find and attract mastery-based agents to the office, protect the culture, and make sure everyone is happy! ”







