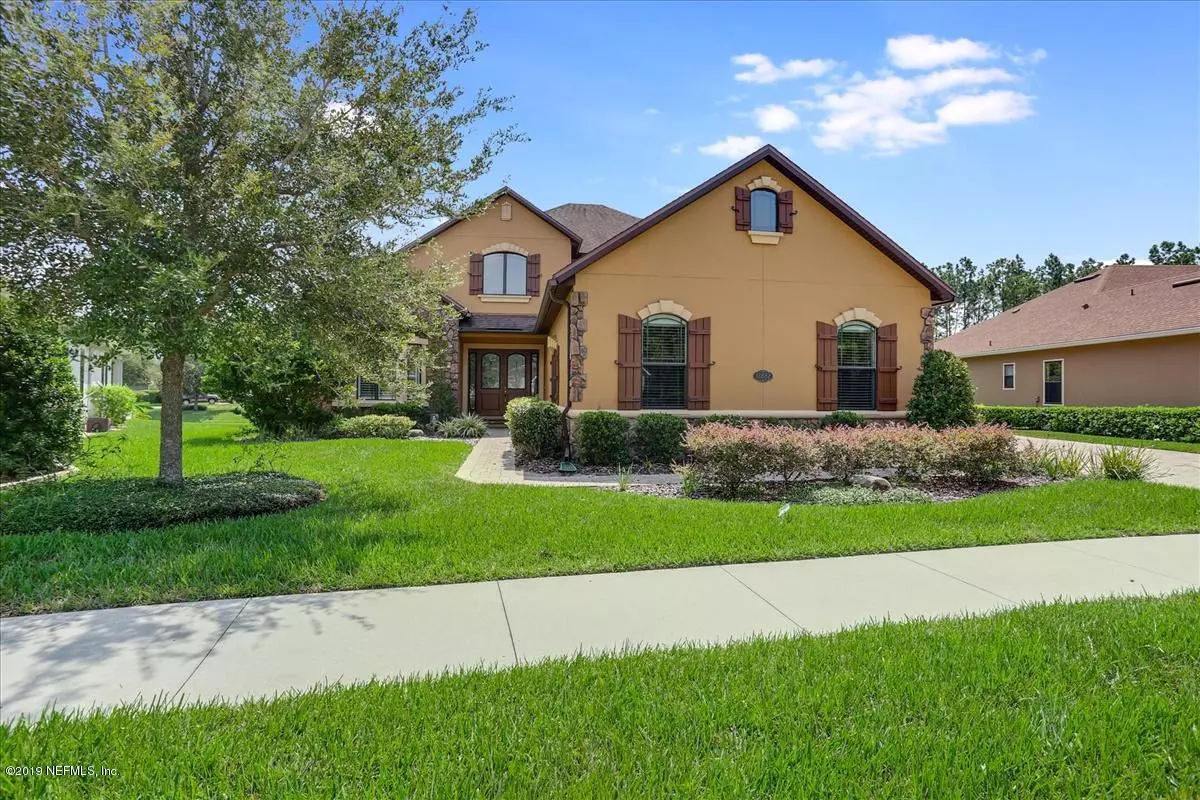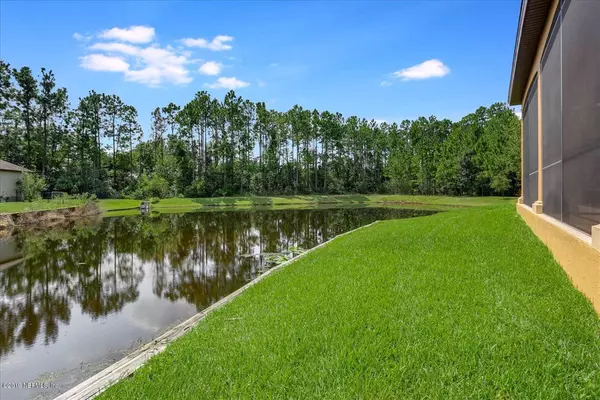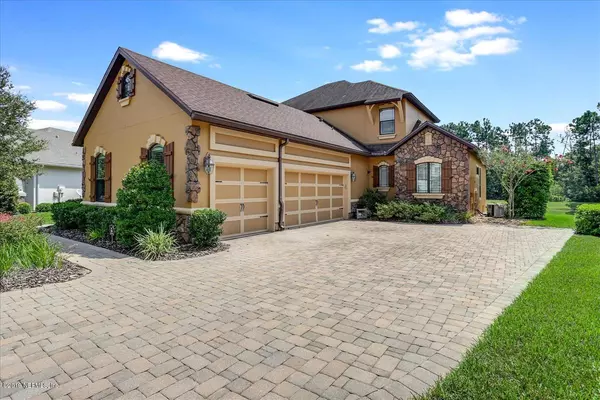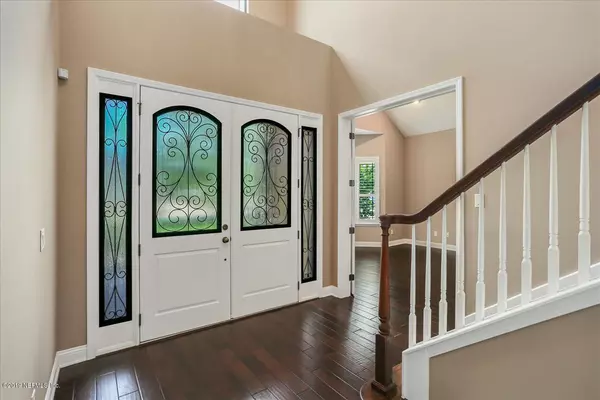$541,000
$559,900
3.4%For more information regarding the value of a property, please contact us for a free consultation.
4 Beds
4 Baths
3,688 SqFt
SOLD DATE : 03/06/2020
Key Details
Sold Price $541,000
Property Type Single Family Home
Sub Type Single Family Residence
Listing Status Sold
Purchase Type For Sale
Square Footage 3,688 sqft
Price per Sqft $146
Subdivision Highland Glen
MLS Listing ID 1014836
Sold Date 03/06/20
Bedrooms 4
Full Baths 3
Half Baths 1
HOA Fees $103/qua
HOA Y/N Yes
Originating Board realMLS (Northeast Florida Multiple Listing Service)
Year Built 2011
Property Sub-Type Single Family Residence
Property Description
LAKEFRONT - 3 CAR GARAGE HOME. This immaculate home shows beautifully and has had several rooms freshly painted. You will be able to see that the sellers have maintained this home immaculately. Wood and tile floors can be found throughout most of the Home. The home has 4 spacious bedrooms, 3.5 baths, a very large executive office, 2 story great room with lake view, large exercise or flex room and a spacious dining room. Rubber flooring in the Flex room can be replaced with carpet if buyer prefers. This home enjoys one of the best lake views. The master bedroom is large with a spacious master bath. A wonderful gourmet kitchen with gas cooktop and granite countertops Enjoy the lake as you entertain on the spacious lanai with outdoor kitchen. All bedrooms have custom closets.
Location
State FL
County Duval
Community Highland Glen
Area 026-Intracoastal West-South Of Beach Blvd
Direction Take Beach Blvd. to Highland Glen Community - Through Gate - Right on Highland Glen Way - Take curve to the right - Left at Stop sign onto Oxford Crossing. Home will be on the left side.
Interior
Interior Features Breakfast Bar, Eat-in Kitchen, Entrance Foyer, Pantry, Primary Bathroom -Tub with Separate Shower, Primary Downstairs, Split Bedrooms, Walk-In Closet(s)
Heating Central, Zoned
Cooling Central Air, Zoned
Flooring Carpet, Tile, Wood
Fireplaces Number 1
Fireplace Yes
Exterior
Parking Features Attached, Garage, Garage Door Opener
Garage Spaces 3.0
Pool None
Amenities Available Security
Roof Type Shingle
Porch Patio
Total Parking Spaces 3
Private Pool No
Building
Sewer Public Sewer
Water Public
Structure Type Frame,Stucco
New Construction No
Others
Tax ID 1670675560
Security Features Security System Owned,Smoke Detector(s)
Acceptable Financing Cash, Conventional, VA Loan
Listing Terms Cash, Conventional, VA Loan
Read Less Info
Want to know what your home might be worth? Contact us for a FREE valuation!

Our team is ready to help you sell your home for the highest possible price ASAP
Bought with THE LEGENDS OF REAL ESTATE
“My job is to find and attract mastery-based agents to the office, protect the culture, and make sure everyone is happy! ”







